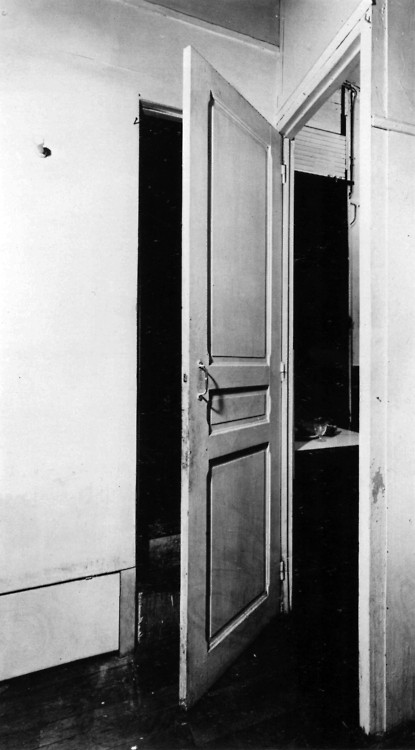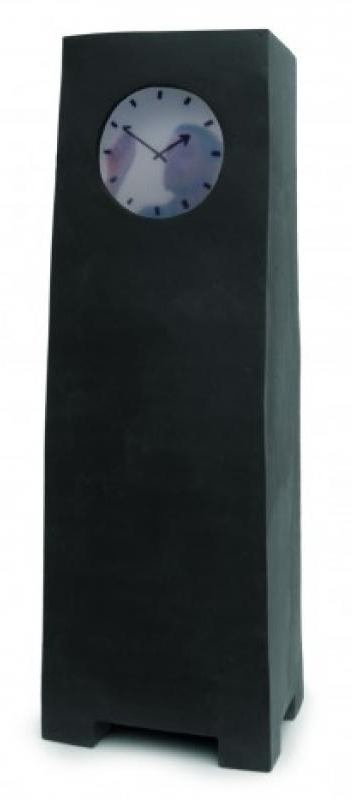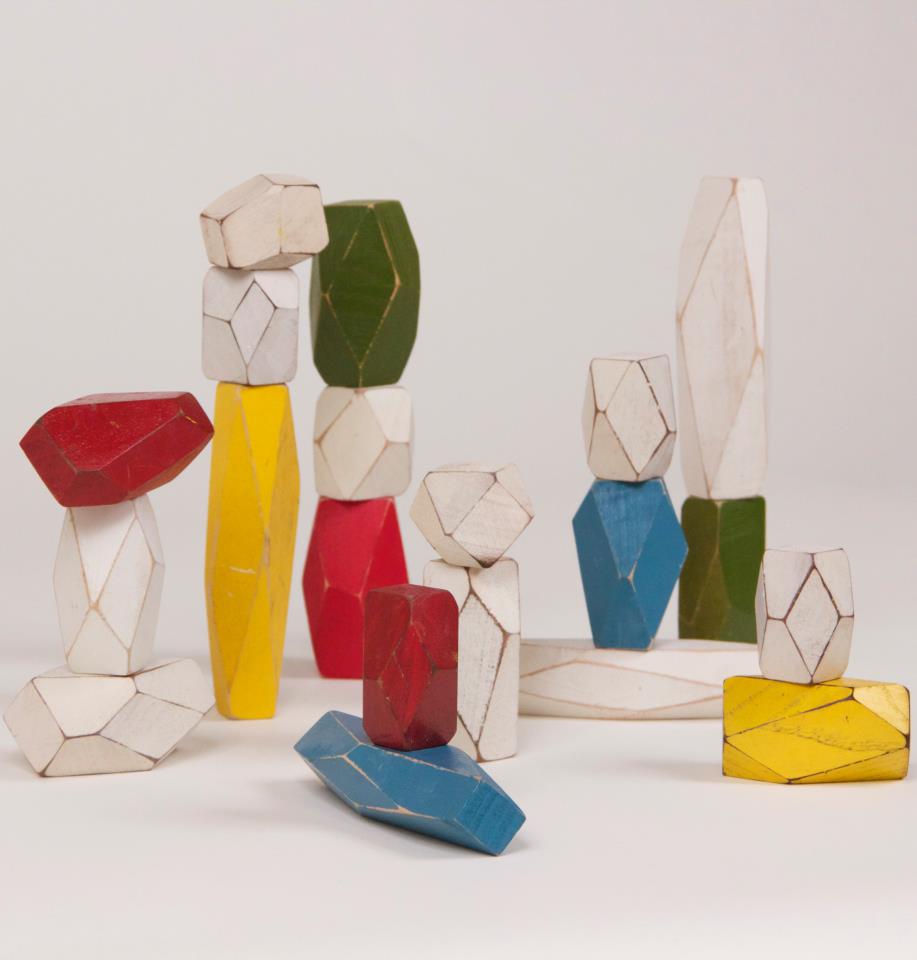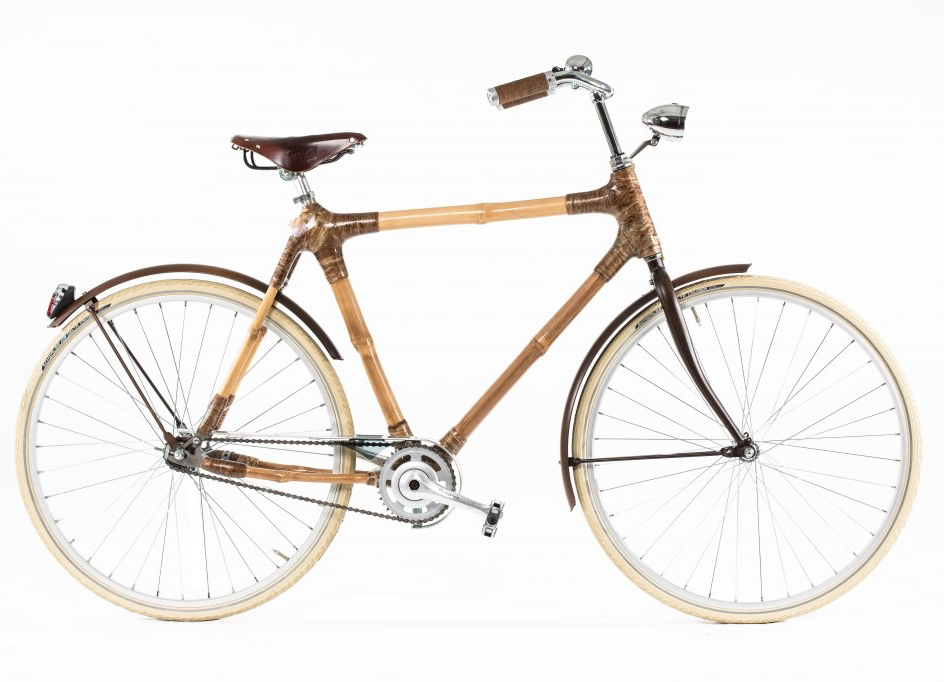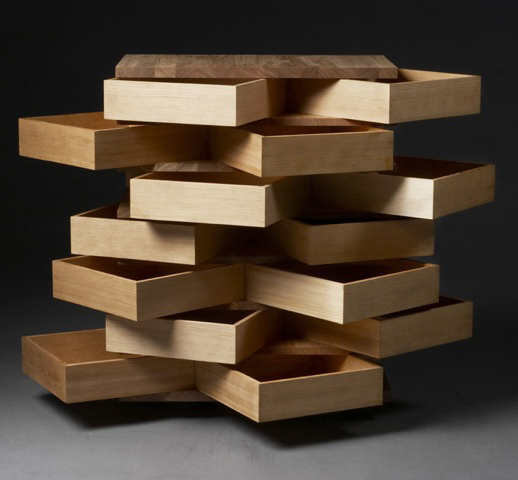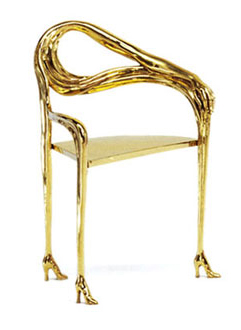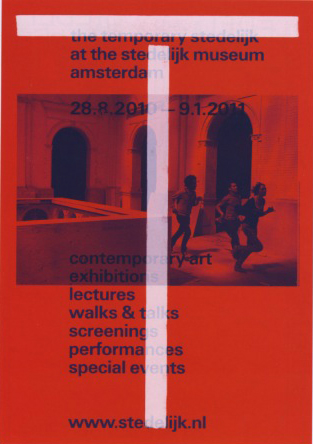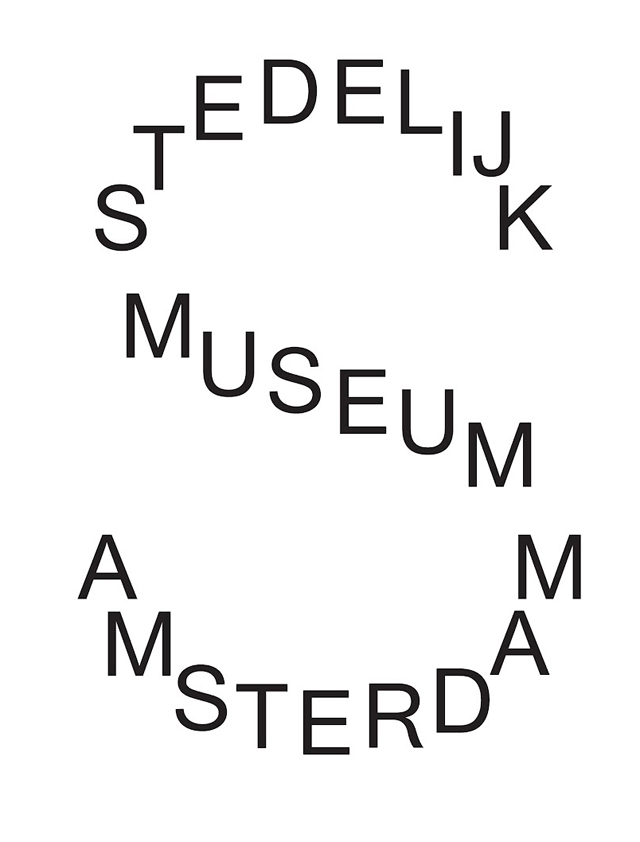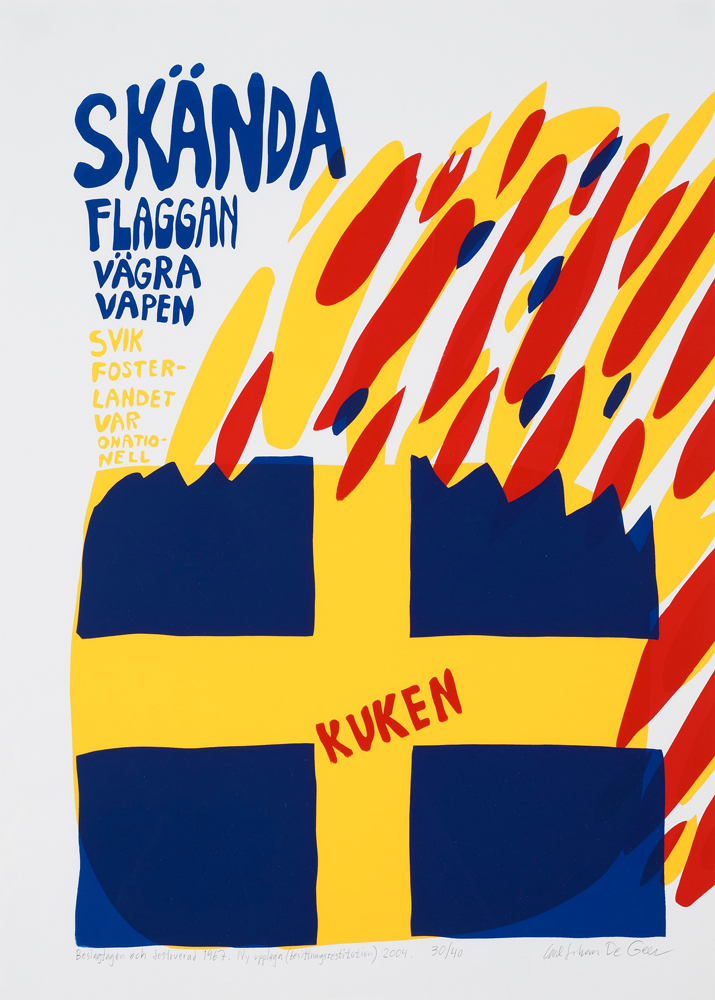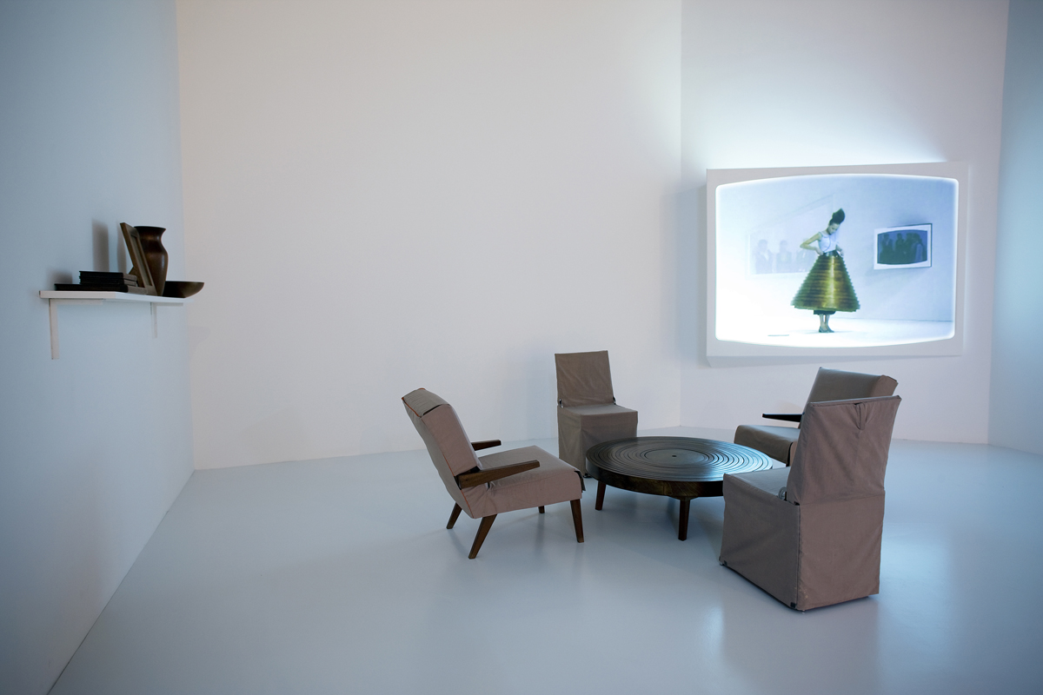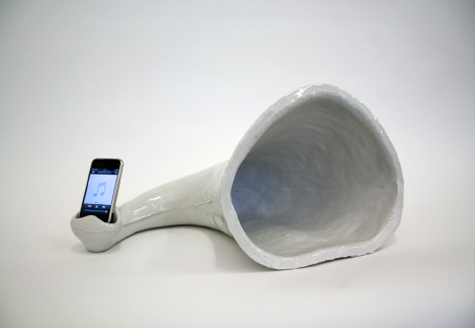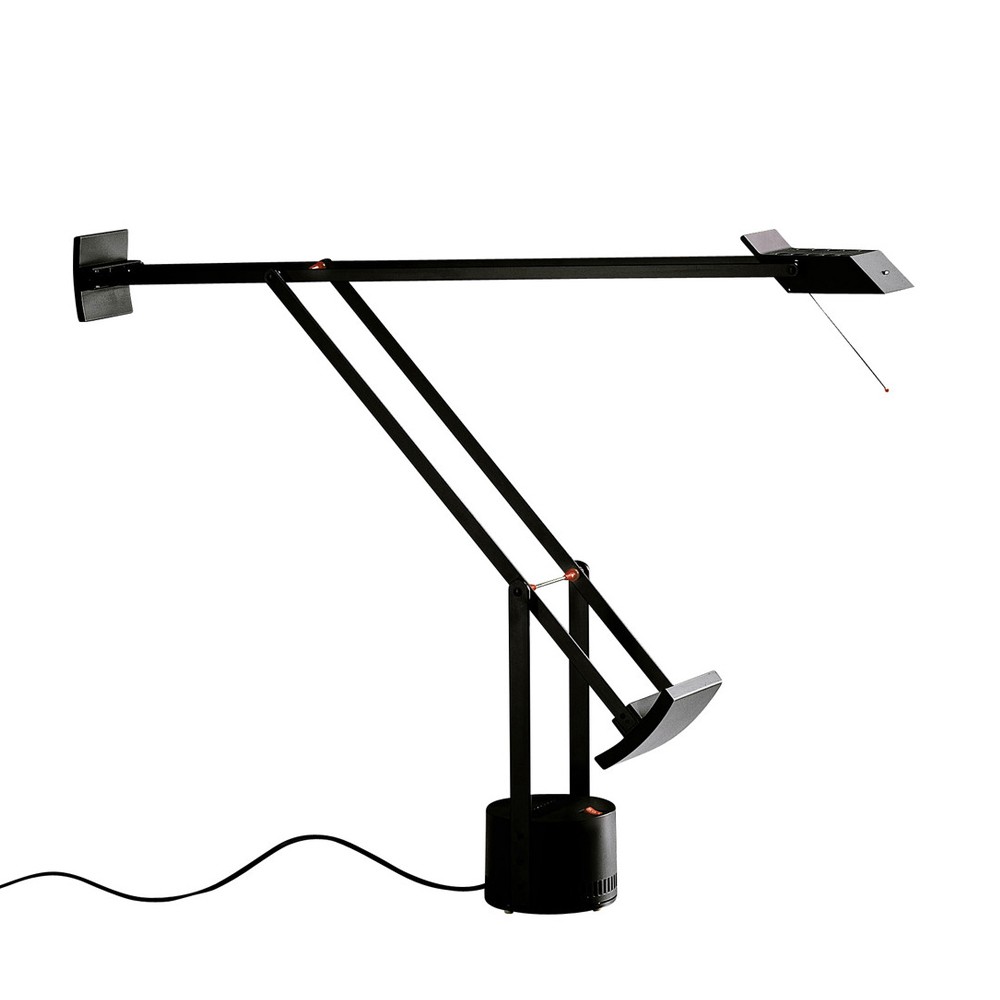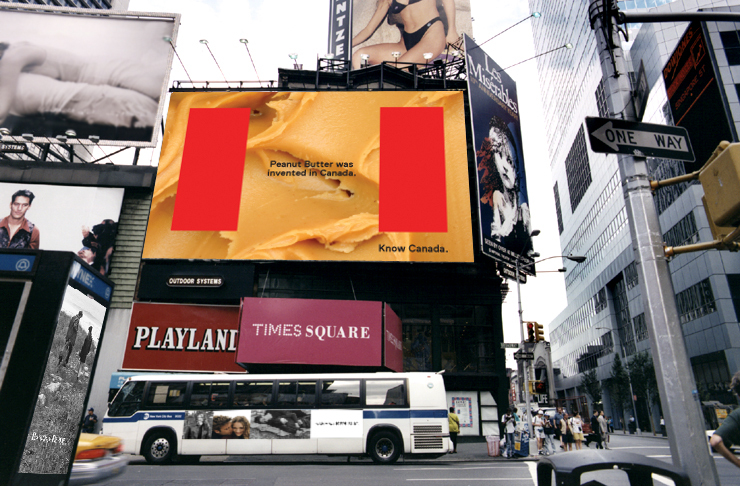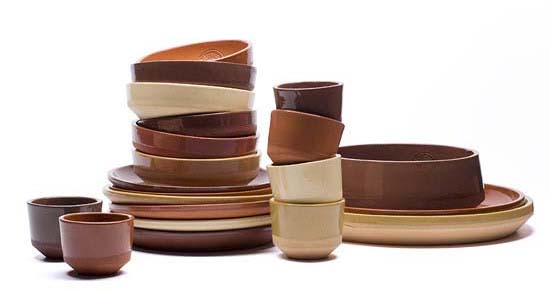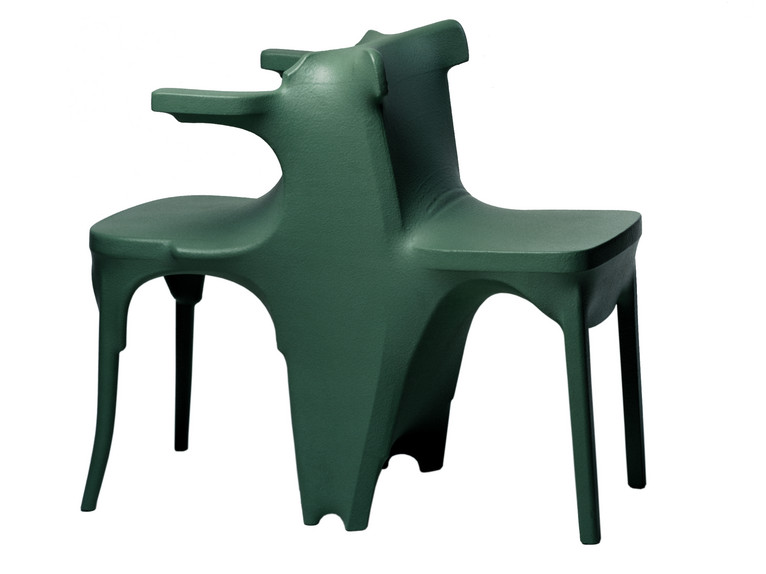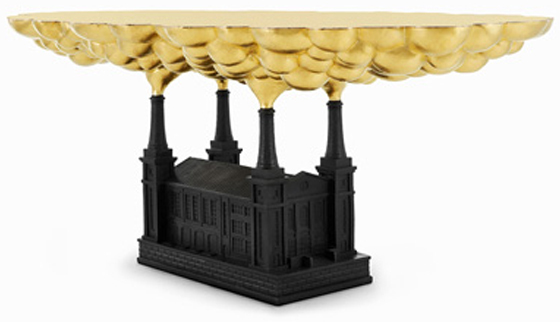On Chaos, Fine Matter & The Immaterial.

From a Theosophical point of view, the whole body of the Stadsarchief Amsterdam represents the three basic evolutional stages; chaos, fine matter and the immaterial. The dark, syenite foundation of the building signifies the lowest level of cosmic evolution from which all forms emerge. From the solid base rises the concrete skeleton hidden by the façade of interlaced yellow bricks and purple granite. To the Theosophist yellow is equal to gold and represents the sun and male cosmic power, the purple symbolizes the moon and female cosmic power. In this sense the façade realizes one of the most important principles in H.P. Blavatsky’s (founder of Theosophy and the Theosophical Society) work The Secret Doctrine; the cosmic creation rising out of the chaos. This is called the fine matter or Svabhavat. Finally the massive glass roof that rest on top of the building, letting the light reach all the way down to the central court embodies the spirit or the immaterial. The immaterial is the highest level of cosmic evolution and brings everything to life through astral light (imagine all the employees working on the ground floor of the building still being able to get a glimpse of sunlight). This brick spekkoek is not just a fireproof vault; it is the manifestation of cosmic evolution.
[by Olga Nordwall]
Light in ‘De Bazel’
Bazel’s unique architectural form was greatly influenced by the American architect Frank Lloyd Wright as it conveys a feeling of harmony and balance, with hidden religious influences in its simple organic form de Basel achieved to combine modern architectural ideas with ancient archetypes.
The glass ceiling of the building creates a sense of transparency as it leaves space for an everlasting game between light and darkness to be played within its chambers. In de Bazel sky is the lightest element of the building nearly unreachable source of luminosity then you have the last floors escalating like Japanese rice fields, 3 floors down , allowing thin air occupy most of the space in between. As you go down its round stairs the light becomes dimmer due to the stained glass that covers the windows, leading to the basement of the building where light slightly becomes less and less as you go further down, until the only source of light is artificial, asphyxiatin (being smothered) between the close walls of the basement, the spaces become smaller and the air thicker.
From the outside de Bazel seems like a close fortress contrasting with the true inner nature of the building, containing hidden beauties and mysterious qualities, stands and talks for itself as the great architectural piece that it is.
[by .............]
Checkout that amazing table.
I wanted to write you something about the amazing table in the Italian room/italiaanse zaal in de Bazel but I could not find any information about it from the internet and I missed the name of the designer, help me out please!
I think the contrast of something so modern with the rest of the room (18th century style Italian landscape murals) is a very cool effect. Since the weird Italian room quite stands out from the whole building and it’s style, placing such a minimal design table there was a brilliant move who ever then did it in the later years. I also had to think about a connection to the glass stairs (by Claus & Kaan) down to the archive that the guide was so enthusiastic about.
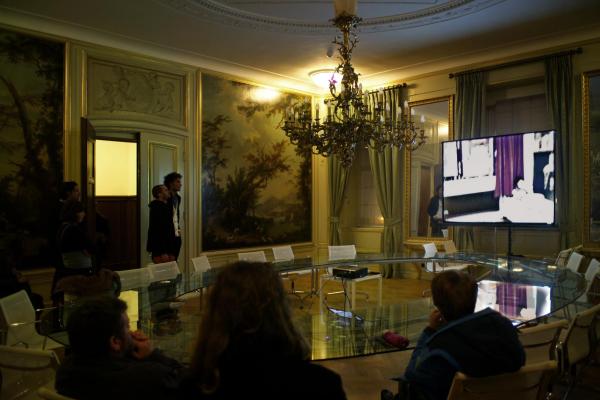
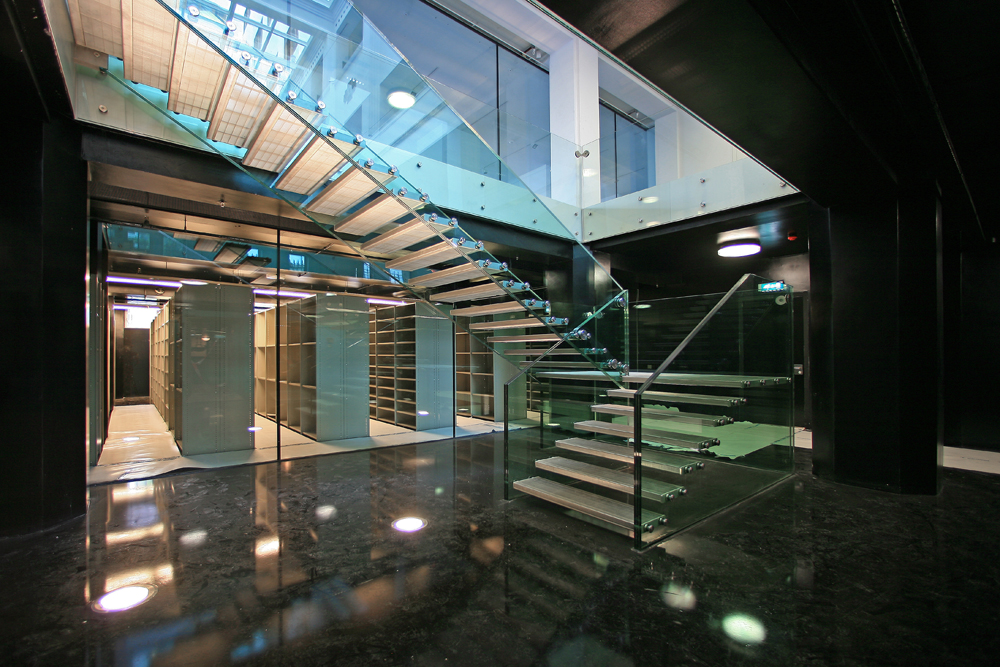
[by Katja Hannula]
Amsterdam City archives
Amsterdam City Archives was first built to be used as a bank, and it was not until 2007 that the purpose of the building changed to host the city’s archives.
The building was designed in 1919 by de Bazel and was finished at 1926, three years after de Bazel’s sudden death.
Its unique architectural form was greatly influenced by the American architect Frank Lloyd Wright as it conveys a feeling of harmony and balance, with hidden religious influences in its simple organic form de Basel achieved to combine modern architectural ideas with ancient archetypes.
The glass ceiling of the building creates a sense of transparency as it leaves space for an everlasting game between light and darkness to be played within its chambers, the glass ceiling also supports the contrast between the inside-outside impression since when you look at the building from the outside it gives the feeling of claustrophobic space but in contrary to its illusive form when you enter the space a feel like you re in the middle of an open space.
The building was officially declared as a national monument in 1991 for its distinctive formal values by the Dutch government.
[by Clair Bamplekou]
Balanced architecture
Amsterdam Archive building. A creation of Dutch architect Karel de Bazel in which each and every measurement and size are dedicated to the proportions of the human body. However the architectural tradition which seems quite unique for that period, takes its roots back in the ancient times…
The philosophical approach, formulated in 5th century BC by the Greek philosopher Pytagoras, stating that “Man is the measure of all things”, was further developed by the Roman architect and theorist Vitruvius, who created a famous code of human proportions, describing how a well-built man fits with extended arms and legs into the most perfect geometrical figures (circle and square), which was supposed to be the basis of temples and churches of those times to be able to give a person a feeling of balanced architecture.
This principle greatly inspired Leonardo da Vinci, who in the 15th century made a famous drawing of a vitruvian man as an attempt to relate human body to nature and architecture, as well as trying to define the ideal Renaissance church.
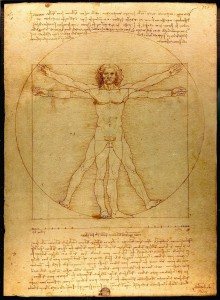
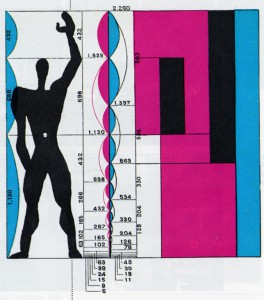
At the beginning of the 20th century, continuing the research of da Vinci, Le Corbusier created his modular, an anthropometric scale of proportions, based on the height of man with his arm raised as an attempt to discover mathematical proportions in the human body and then to use that knowledge to improve both the appearance and function of architecture.
In his own way, based on theosophical approach, de Bazel also set out in search of universal harmony and balance for his work on the Archive building. In the lay-out of the building he used a raster of rectangular’s of 3,2×3,6 meters, in other words 8/9×9/9, which reflect the proportions of the human body with and without head. A result of it – a building, which feels comfortable, inviting and truly made for a human-being!
[by Anastasia Starostenko]
personal architecture
What is fancy about building De Bazel designed by Karel De Bazel is the whole ideology he put into forms, patterns, outlays and finally the facade of the whole construction. He believed in harmony and balance in life so its projects, expressed his personal feelings and confessions. Noticeable is how every detail has been refined and his travels to Indonesia rebounded imprint on the inside of this building here. I liked the idea concerning the architecture as a bridge between cultures, beliefs. Coming into the building, despite not knowing the architect's plan was to feel the atmosphere of stability and peace. It seems to me that you have to have an amazing sense of form to achieve this effect. It is almost like being a good psychologist. Because of the openness of architect’s mind the building he constructed could be very easily called a place of a surprise and admiration but also curiosity. Indeed, when you keep moving between the rooms, halls, you almost get an impression that you are in a museum. The idea to place the archive there is the more accurate and suits his concept better than it did for the bank that was originally there, I guess.
[by Agnieszka Zimolag]
Bazel Civilization
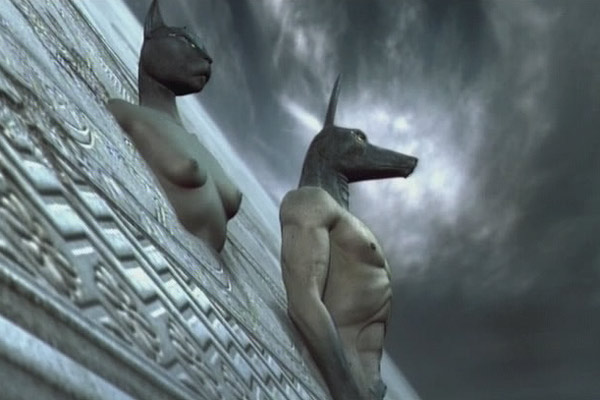
The Bazel is not only a building, but also furniture! I had been visiting the Bazel before, but this time the guide was putting a particular accent for the furniture “designed by De Bazel”. Not only tables and chairs, but also coffee cups, inkwells, the colors of the walls. Everything inside the building was made on purpose to fit in the building and consequently I imagine the people looking like the building too! I personally find really contemporary the idea of making such big project and follow it from the beginning until every final detail (or almost, because Karel de Bazel was dead in 1923, just before finishing the project). A “total” architecture that keeps together the whole environment inside it. It makes me imagine at the creation of a new civilization where all the tools are thought in a way that consequences and growth are predictable. It sounds science fiction, but it’s what happen when design is perfectly designed. In the Bazel furniture, colors and objects have differences depending on the level of importance of the person they were made for. Most of the differences are details that say “we are almost the same, but my chair has a more comfortable seat” or “my table is bigger”. That’s why the hierarchic system of the bank, De Bazel designe, required respect and strict definition of roles. This is not difficult to understand for that time (early ’20s), but weird to realize in the proud voice of the giude talking about “the desk set for the president manager, a bit more black of the others desk sets, designed BY DE BAZEL”.
[by Sara Cattin]
De Bazel
Vijzelstraat number 32. the front of this huge building is covered completley with construction frames. Workers are shouting.
Karel de bazel is responsible for this.
Enter the 1920s. Look at this beautful wooden floor! Elegant white. Sunflooded. A sealing out of glass.
„karel did this all by himself!“ i love our guide, she fits the building.
Shocking from the outside and so sensible from the inside, like everything in this cityarchive; the cellar, massiv tresor doors.
Esotherik painted sealing.
„ de bazel designd everything in here, thats a gesamtkunstwerk!“ „ de bazel designd everything in here, thats a gesamtkunstwerk!“ i love our guide.
But she loves karel.
Black marmor. Dark green walls. Thats the chef etage. Now a days you can get married here.
This going back way back into time. 1920s and stylishe lightswitches. De bazel is a craftsman he knows his bussines. This is love for the detail.
He died before the building was finished. True romance. he would be proud.
I am.
[by Martin Kaehler]
