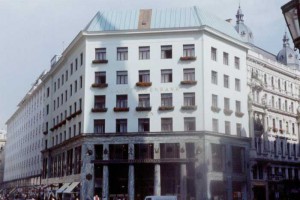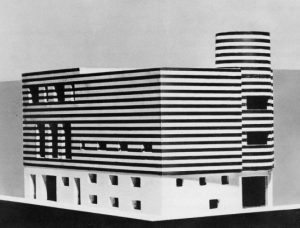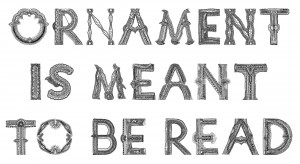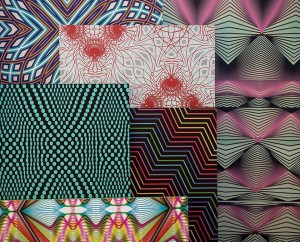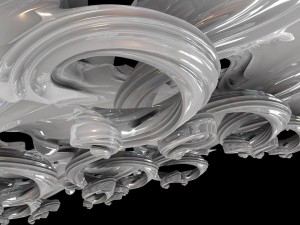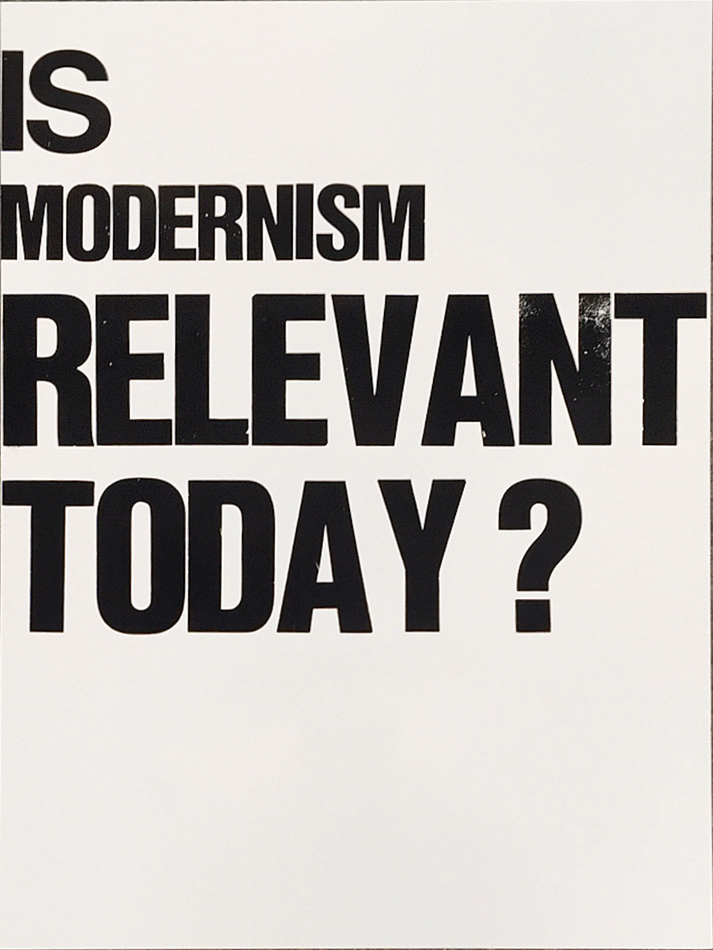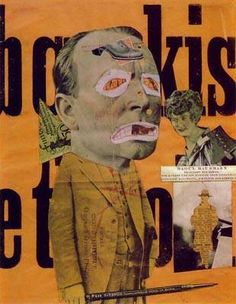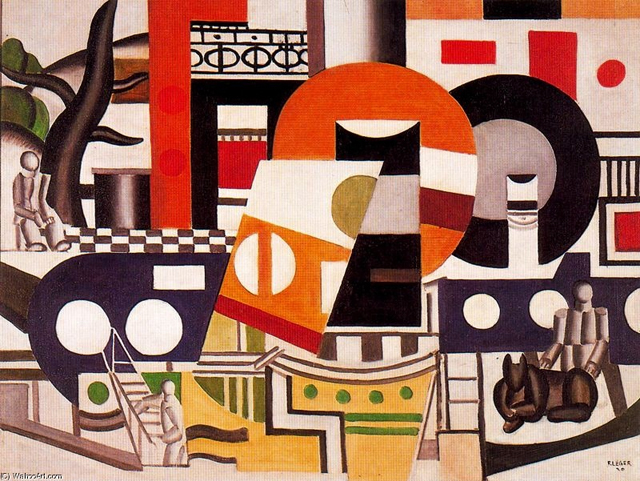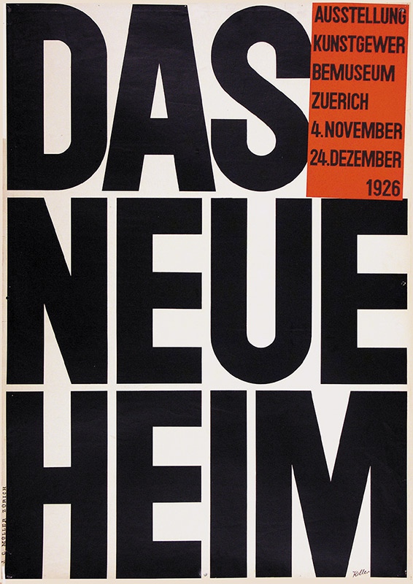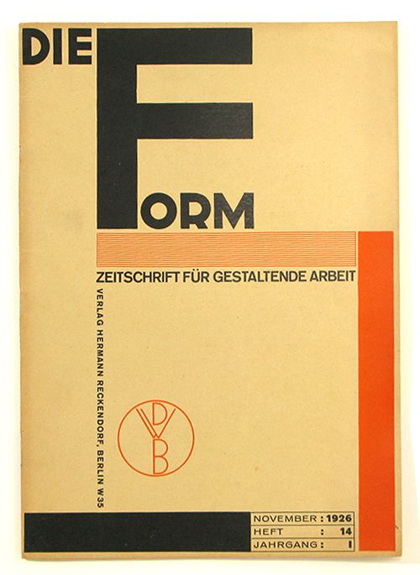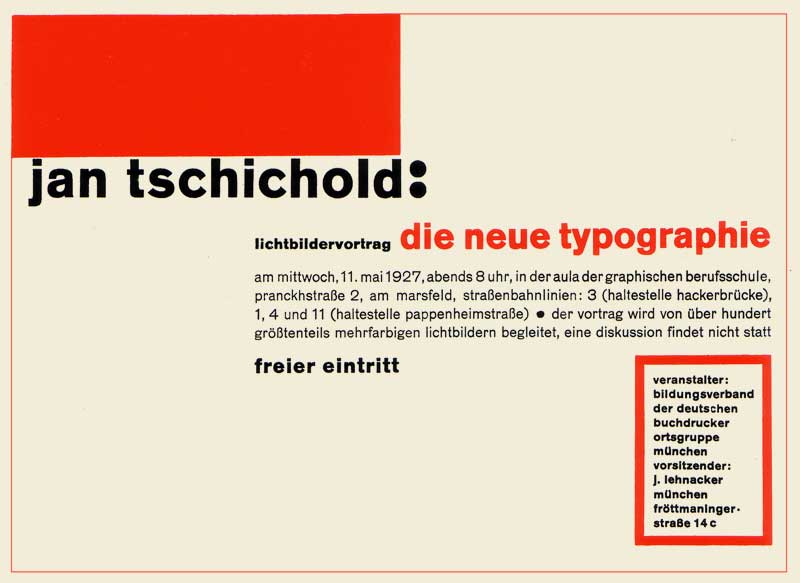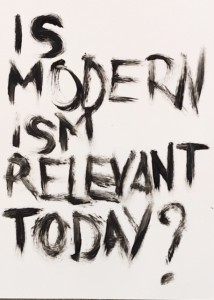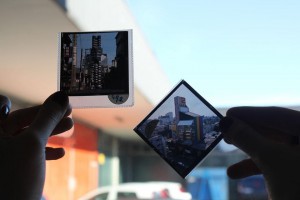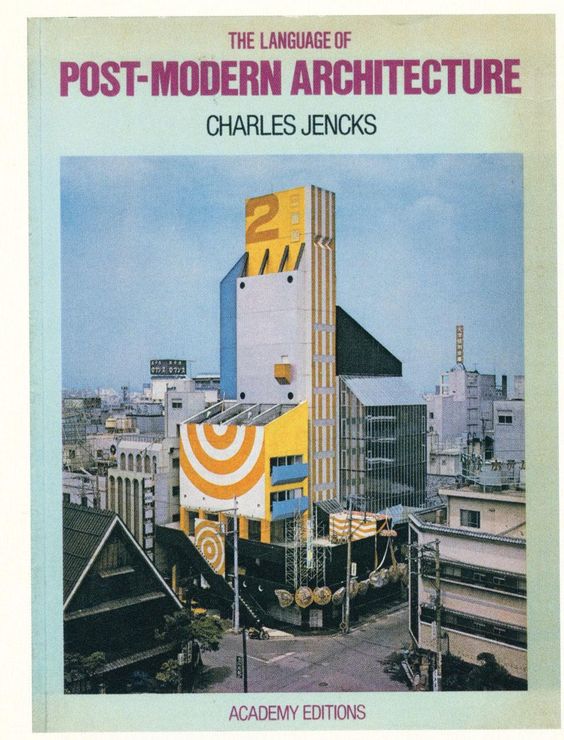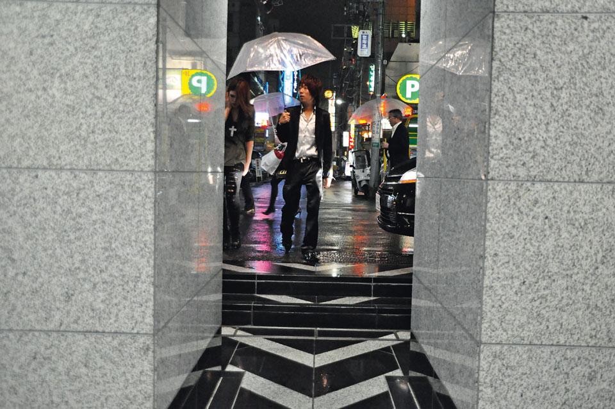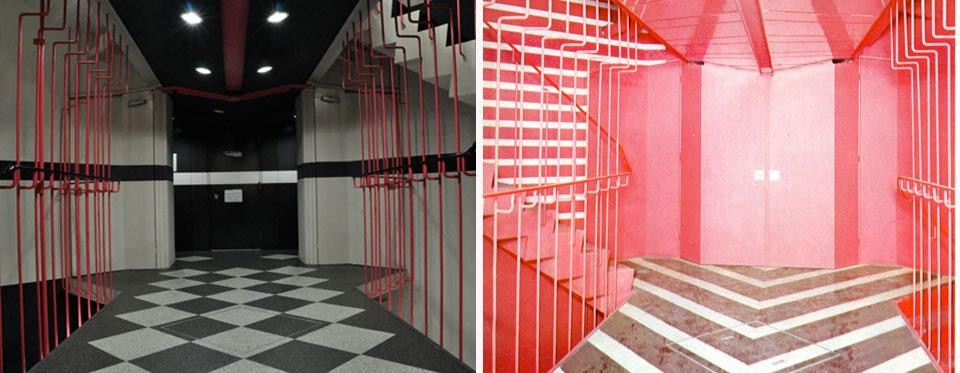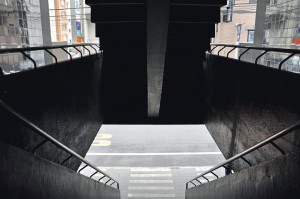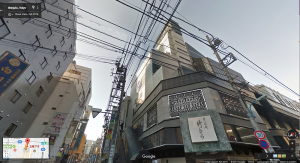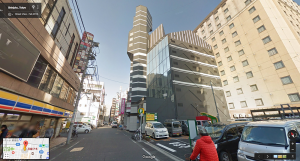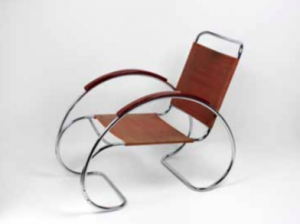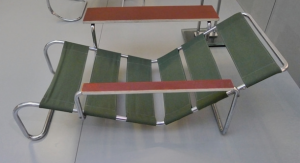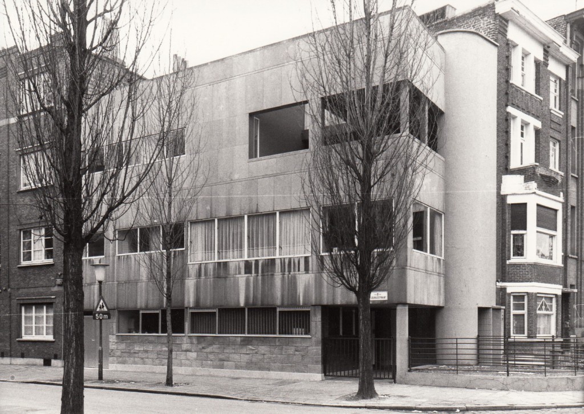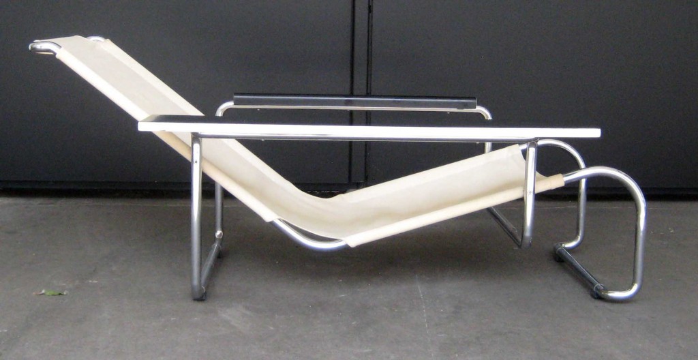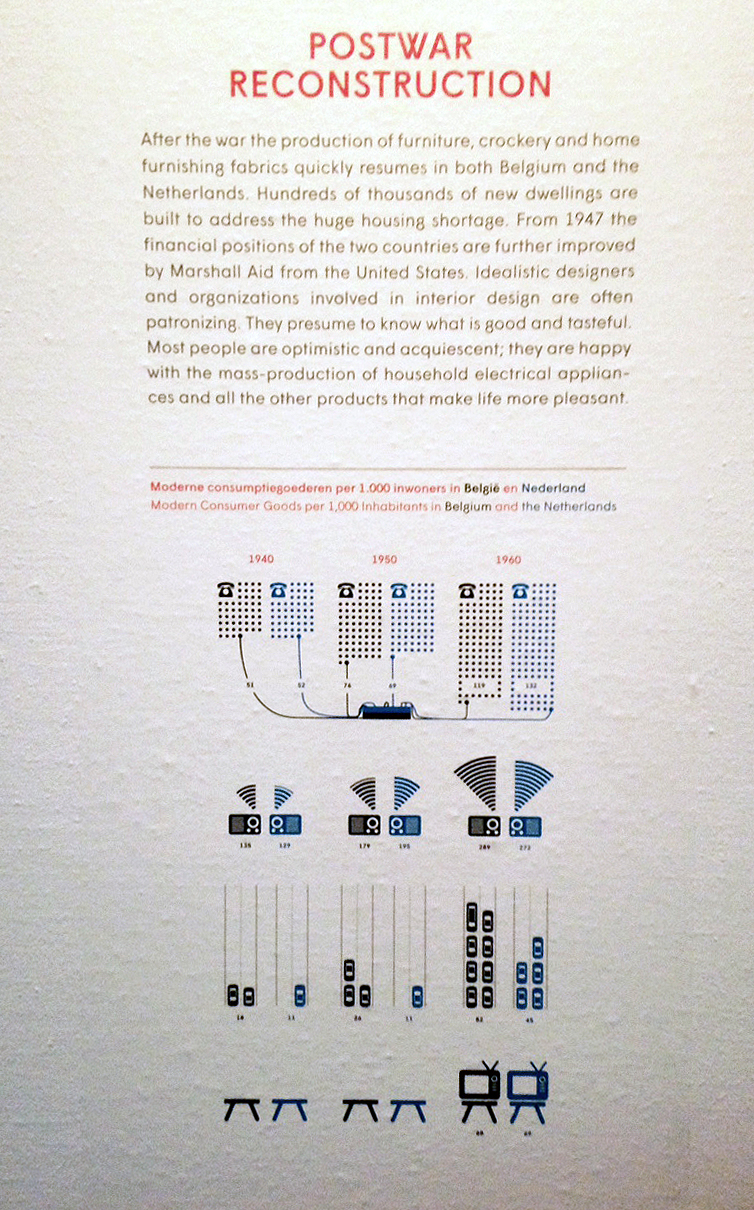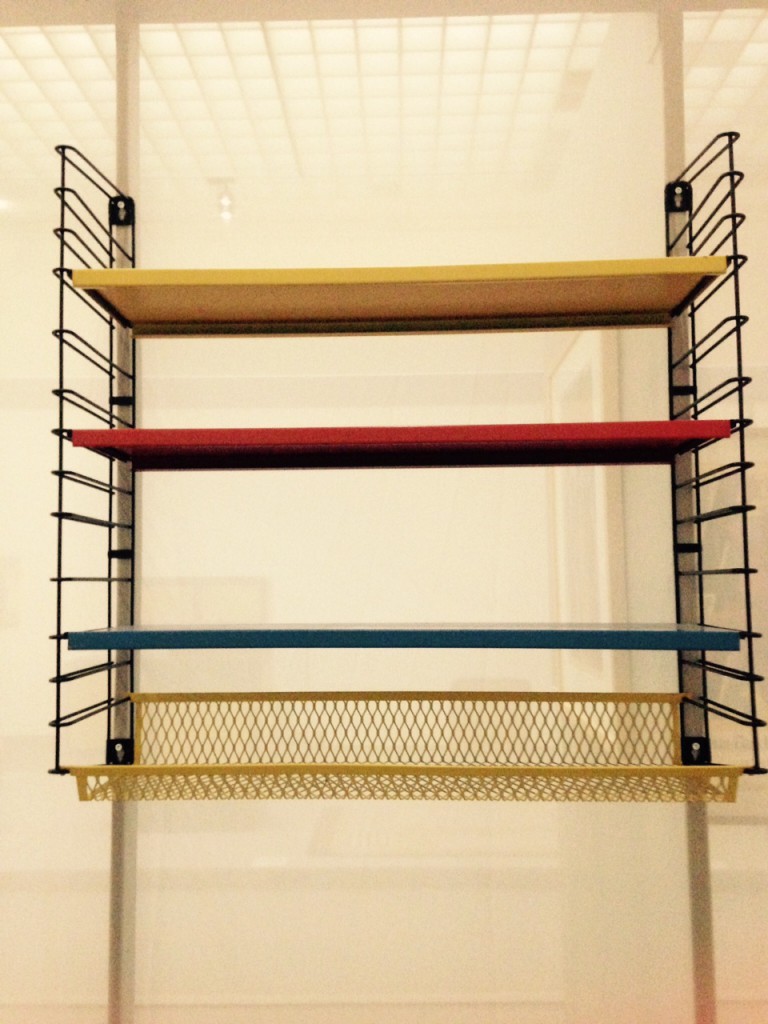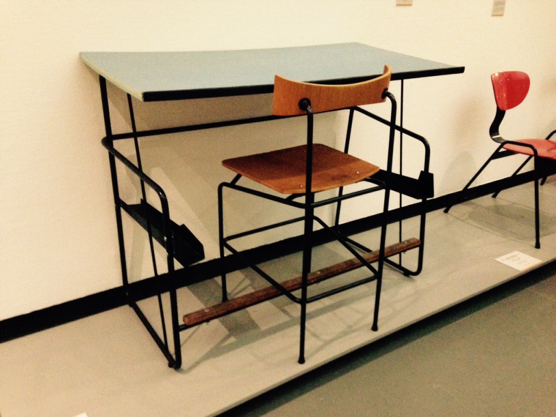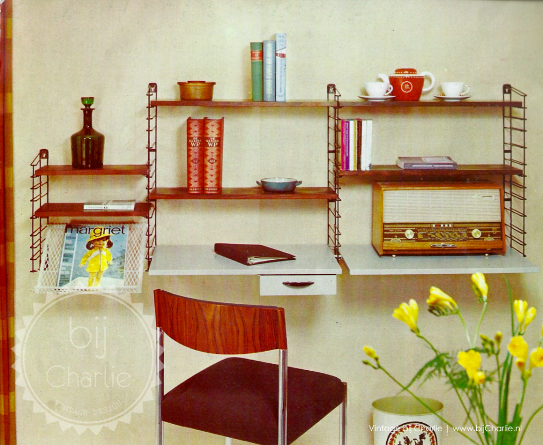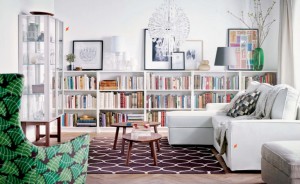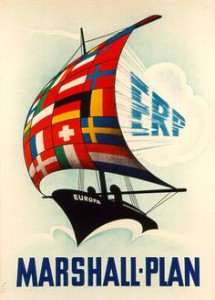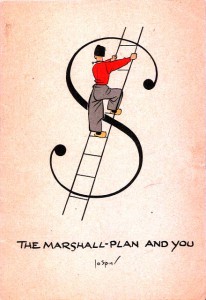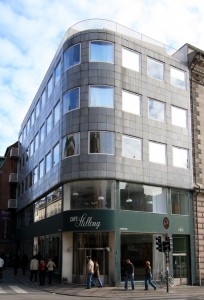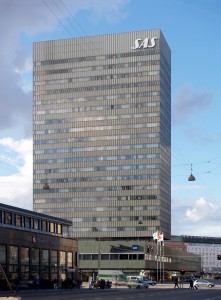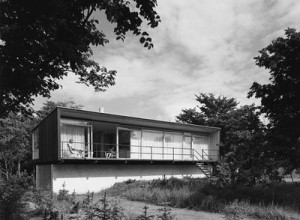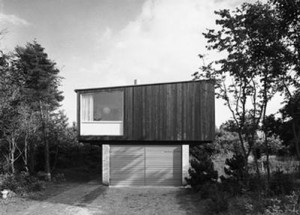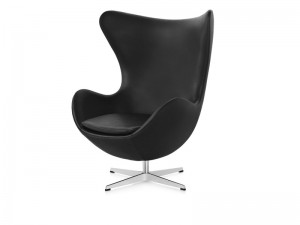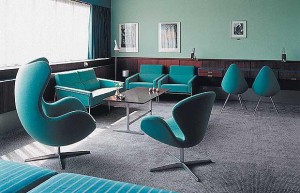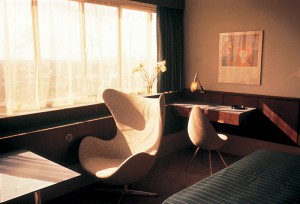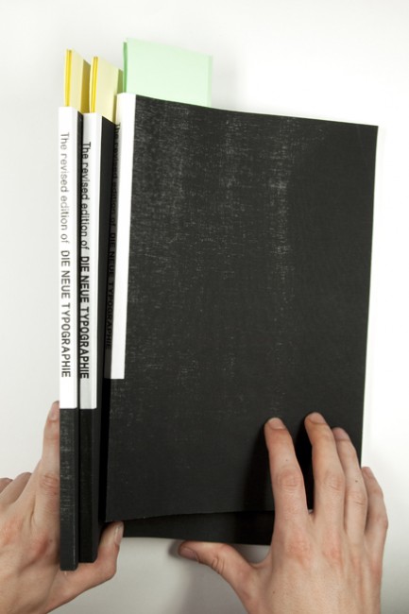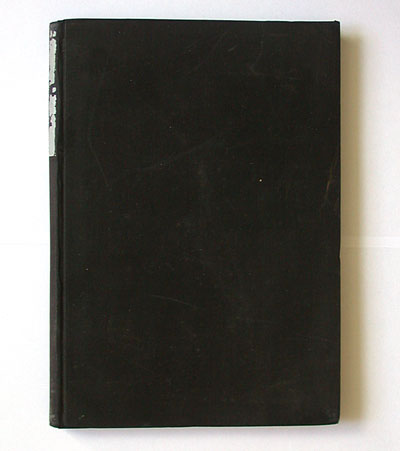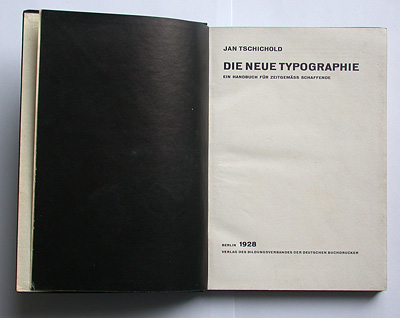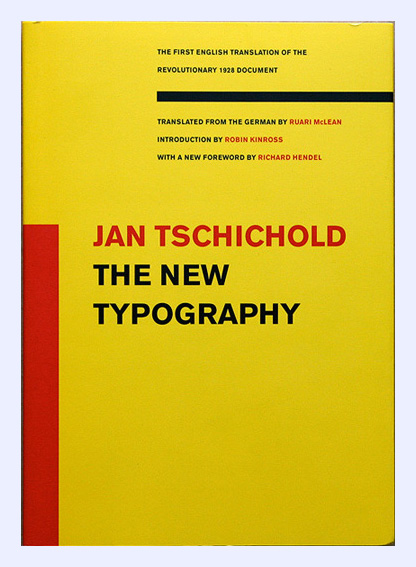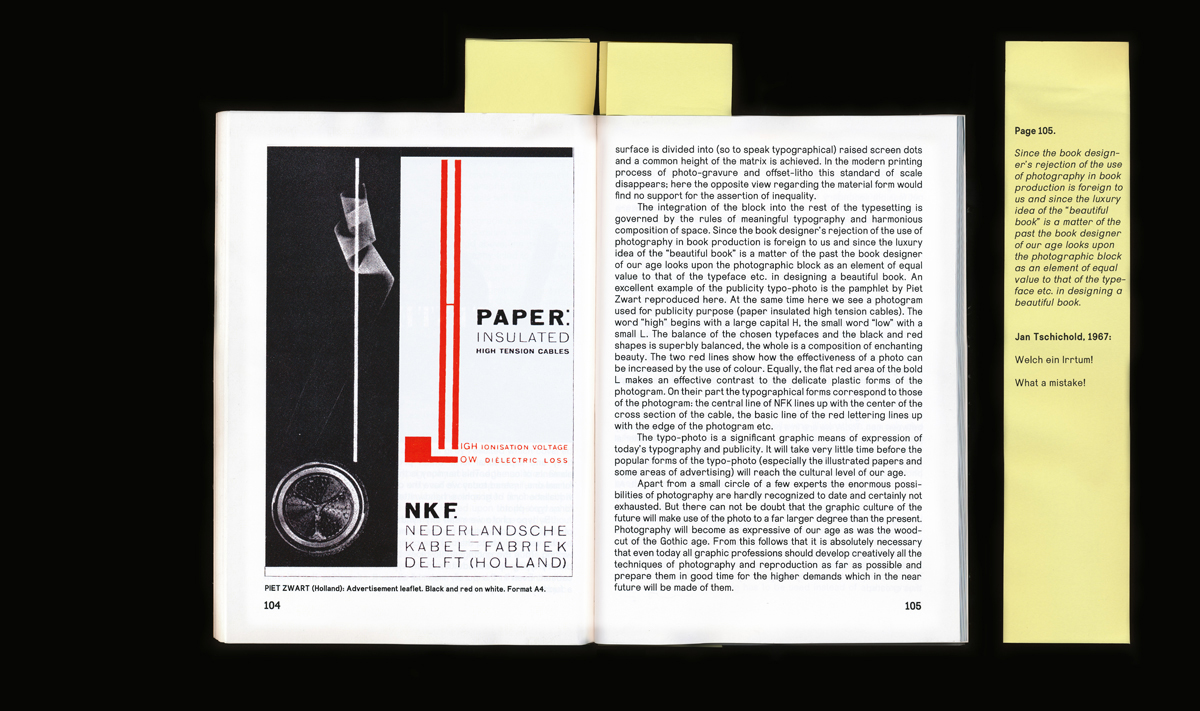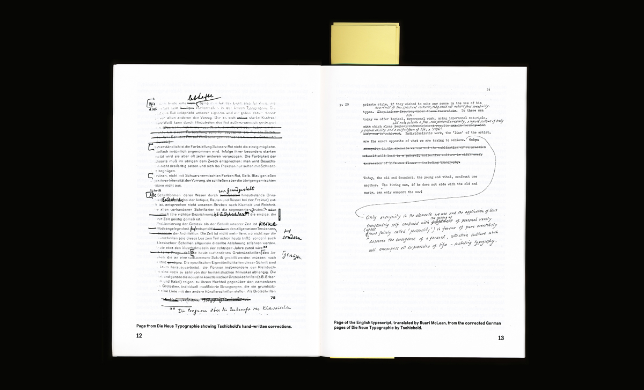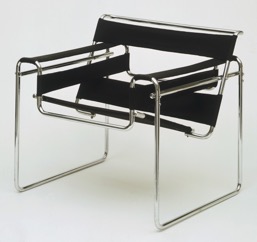
Picture 1: The Wassily Chair (Model B3)
Marcel Breuer
Wassily Chair (Model B3)
1927 – 1928
Medium:
Chrome-plated tubular steel and canvas
Dimensions
28 1/4 x 30 3/4 x 28″ (71.8 x 78.1 x 71.1 cm)
I still remember when I was a child the furniture of my uncle was always in the way. I couldn’t play with my toys because of the strange shimmering steel frame that was blocking my way. As I grew bigger and bigger I found out that the frame was part of a chair, but not a very comfortable one. I climbed the chair, but my legs got stuck between the spaces of the frame. The only thing that went on in my mind was, why the hell would you buy a chair that’s not comfortable at all? Later I found out that the annoying thing that was blocking my playground was a part of the chair that I now recognize as the “Wassily Chair” made by Marcel Breuer in 1927. A chair that symbolizes modernist design.
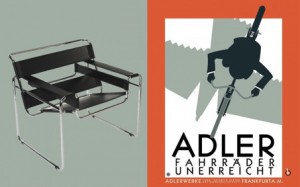
Picture 2: Reclameposter from the bicycle brand Adler, the brand from the bicycle on which the chair is inspired.
The story goes that Breuer often rode a red bicycle and that this inspired him and led him make the most important innovation in furniture design: the use of tubular steel (Picture 3). Strong and lightweight. Perfect for mass-production. A model that is based on the traditional overstuffed club chair: but all that remains is mere the outline. In this way, an elegant composition of gleaming steel arises. The seat, back and arms seem to float in the air. An interesting tension between heavy and light is created.

Picture 3: The “exposed” chair
By scrolling over the internet, I found a picture that really catches my eye. On this picture (Picture 3), an “exposed” version of the chair is showed. The photo makes me curious, I want to see and touch the steel and throw it and feel how heavy it is. See what happens if you turn the frame around, would it still be a chair? It looks a little bit ridiculous. In my head, it looks like a tool for a playground, or a tool to work-out with, no wonder that I got stuck. But at the same time, it looks fragile and light, and the shiny steel creates an effect of a mirror, it reflects the surroundings. All of this creates the feeling as if the completely chair doesn’t exist. The feeling that I had as a child, by almost disappearing in the chair pops up in my head. The feeling of exposure, getting stuck between a frame that is almost invisible, in other words a human trap.
Breuer himself spoke of the chair as “My most extreme work… the least artistic, the most logical, the least ‘cosy’ and the most mechanical.” And he was probably right.
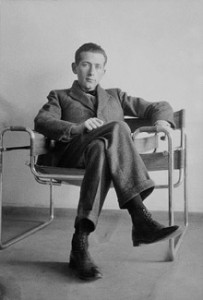
Picture 4: Marcel Breuer on his Wassily Chair
The chair is part of the style of Bauhaus. Which is part of the Modernism movement. Modernism is a term widely used, but rarely defined. We live in an era that still identifies itself in terms of Modernism. The buildings we inhabit, the chairs we sit on, the graphic design that surrounds us have mostly been created by the aesthetics and the ideology of Modernist design. The term refers to something that is characteristically modern, of its time. “The New”, “forward-looking”. In the designing world, it can be defined as: “Modernism is not a style, but loose collections of ideas.” It covered a range of styles, spread along different countries. But all those sites have in common that they were espousal for the new and mostly rejected history and tradition. An utopian desire to create a better world, to reinvent the world from scratch. Belief in the power and potential of the machine and industrial technology. Where there is a rejection of decoration and ornament. And a belief in the unity of all the arts. Most of the principles were frequently combined with social and political beliefs, which held that design and art could and should transform the society (Wilk, 2006), and by this raise the standards of living for all people [x].
It’s a global architecture and design movement emerged in the 1920 as a response to accelerated industrialization and social changes. By using new materials and advanced technology. It emphasized function, simplicity, rationality and created new forms of expression with a new aesthetic. Building and design can be recognized by use of clear lines, geometric shaped, cubic forms, windows, flat roofs and functional flexible spaces (Poursani, 2018).
The Bauhaus movement, started as a design school in 1919 by Walter Cropius, Mies and Marcel Breuer, Wassily Kandinsky and Paul Klee. They combined technology, crafts with industrial production to revitalize design for everyday life (Poursani, 2018). They thought that ‘new machine age’ demanded a new way of living and a new architecture with new materials as reinforced concrete, steel, and glass (Poursani, 2018). Their design principles, such as simplicity, rationality, functionality and universality, would change the world (Poursani, 2018). Their mission was to create a functional design with the principles of fine arts. Faith in new technology convenience and the promise of a better life. New materials brought new possibilities, break with the conventional forms, and use traditional and modern materials that show the possibilities of the modern industry. Functionalism is priority. Production for everybody a fact.
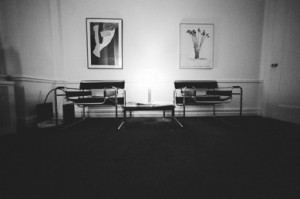
Picture 5: The Wassily chair in its “natural” habitat
When I was able to climb the chair, I got stuck between the frame made out of steel. The space between the black leather and the frame was something where I got lost into, and my body didn’t know how to findrest in this chair. The leather seat turned into a slide, and the chair became for me more an attraction then an object with the function of sitting. A labyrinth of body, steel and leather, or maybe a hybrid creature seen from far away. Where the object and the human became one, or where they are maybe to different.
Seeing this chair in the Stedelijk, brings questions to the mind. For example, by placing the chair in the museum, its uniqueness is accentuated. But do cheap reproductions destroy this feeling of uniqueness again? Does the space where the chair is placed have influence on how we look at it? The function of the chair is faded, by placing it really high and not as how it should be (picture 6).
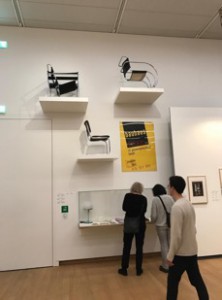
Picture 6: The floating chair
Could you speak of design for “everybody”, when the price of a “real” Wassily chair is “almost” unaffordable. Does the contrast between functionality and comfort, make the chair a utopian idea?
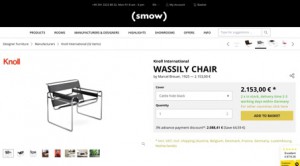
Picture 7: The Rising Star (prize wise)
By designing an object, such as a chair, the tension between the user and the object is important. There seems to be a confusion between things that are designed and who is going to use it. There is a risk that design can be over-determined and this creates not enough space for the user to act and improvise on the object. Knowledge about people, capabilities and needs and desires is required. It seems that there is a misunderstanding in the way that the intention seems to design the user experience, but this doesn’t make the user the subject of design. By the design of the Bauhaus form became subordinate to the function. Design became not only a matter of forming objects, but increasingly a matter of how ways of use and even ways of living can be designed and in this way, it turned into designing with a social agenda. This clearly state an ambition of social transformation. But by now we know that while the social aspects of the modernist project may have been ambitious, they did not necessarily succeed. Misfits between the intended and actual use, and the user’s understanding is something that exist, but this doesn’t need to mean that they are not necessary to have. Misfits can bring new knowledge on what can be improved. Also by designing you’re in a sort of way predicting how the object will be “used”. But this doesn’t mean that it will work out in this way. Communication between the user and the designed object is based on understanding and interpretation, misunderstanding can also be seen as a point of this. It’s in important to understand that people are active parts of the system and not only a “user” because they are turned into an object. By designing it’s not possible to making people fit into systems, societies and strategies. People are fluent and flexible, such as their taste, needs and desires.And besides that, people are moving creatures, changeable, and different. Creating something that fits all of them is a beautiful utopian idea (Redstrom, 2005).
Back to the chair again, a couple years ago I found out that the chair from my uncle had disappeared from the room. The space of where the chair ones was located is filled with some new interior stuff. Something soft, more colourful and bigger. When I asked my uncle where the chair went he said that he had put it with the trash (picture 8). Not even tried to sell it, because according to him nobody would have been interested. Maybe this was something that should have happened. How my connection with the chair started as an annoying object turned into a fascination for the weird structure. But how the chair in the house of my uncle turned from something functional to something that was not interesting anymore.


Picture 8: Life of the Wassily chair
Modernist had a Utopian desire to create a better world. This they frequently combined with left-leaning political and social beliefs that design and art had the power to transform society (Lodder, 2006). The word utopia is taken from the Greek and literally means both nowhere and a good place. An impractical scheme for social improvement, an imaginary and indefinitely remote place, an ideal place or state. Something that is described as perfect, but from what you know is not possible, it’s more like a beautiful dream (Collins, s.d). Nowhere and a good place is an interesting point, because in my eyes there are contradictions from each other. A good place can exist, but maybe it’s then subjective. For example, the house of my parents is a good place to me. But nowhere only seems to exist in words. It means to no place, the state of nonexistence. So actually, it’s not there, but a good place can be, can exist. The chair makes clear that the faith in new technology is a usable for creating new objects, and in this way the step to a better life is maybe made. But the chair makes also clear that the “right” object doesn’t exist. By making the chair, an idea, an ideal, a dream, (a good place), is created as an existing object. But because the chair doesn’t completely function as a chair for all the people, because of taste, price, function and discomfort, and new materials and development of technology. It makes clear that the perfect “chair” doesn’t exist (It’s nowhere). Time is a huge disturb transmitter. Technology and innovations are changeable. Besides that, humans and their needs and desires are not predictable, stable and universal, and this makes it impossible to create an object that suits all and is timeless. The chair is the symbol of modern design. Progress is the realization of Utopias, and by creating this chair at that time a little step towards a utopian dream was made. And a progress starts with a strong idea, that then is made in practice. So maybe the outwork and how it is used doesn’t need to be perfect, and we only need a Utopian dream to move forward in making new things.
It’s interesting to see how a chair can be placed in a museum, but at the same time can be sold on Marktplaats just for 100 euros (Picture 8). How easy it is to own an “extraordinary” piece. But also, how fast you don’t want to have it anymore. When I walked in the Stedelijk, the only thing that I thought was, why are those chairs so high, I want to sit in it and try them out. Untill I saw the Wassily chair, because it gave me so much memories of my childhood. Ofcourse the chair made me more curious to try out than any other, but at the same time the “special spot” in the Stedelijk is the “special spot” that the chair deserves. The untouching, unreaching of the chair, by placing it this high, reminds me of the fact that as a child I couldn’t climb the weird steel thing. And this “unreachable” value of the object as a child I now have when I walk into the museum and this is for me a beautiful annoying feeling.
A dream that started as a functional designed chair for everyone, made of new materials. Unity of all the arts, and principles combines with social and political beliefs and raise the standard of living for all people. A step to a utopian dream. Realized and made, fitted for a living room, but where slowly the function and the appreciation faded. Just as the visions that inspired the creative figures were dreams based on the technological potential and the social experiences of that time. Maybe the chair cannot be seen as a symbol of modern design, but as a symbol of the progress to realization of Utopian dreams.
References:
Collins Dictionary [Online] / aut. Collins // Definition of Utopia . – 17 02 2018. – https://www.collinsdictionary.com/dictionary/english/utopia.
Modernism in Architecture: Definiton and History [Online] / aut. Poursani Ela. – 10 02 2018. – 2018. – https://study.com/academy/lesson/modernism-in-architecture-definition-history.html.
Searching for Utopia [Sectie van boek] / aut. Lodder Christina // Modernism: designing for a new world / boekaut. Wilk Christopher. – Londen : V&A publications , 2006.
Towards user design? On the shift from object to user as the subject of design [Tijdschrift] / aut. Redstrom Johan. – Sweden : Elsevier, 2005.
What was Modernism? [Sectie van boek] / aut. Wilk Christopher // Modernism: Designing for a better world / boekaut. Wilk Christopher. – Londen : V&A publications , 2006.
