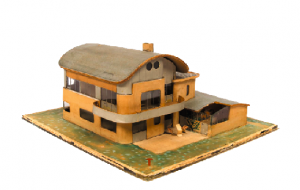Vipcity is a research project of the Belgian bureau for urban planning T.O.P.office Luc Deleu. ‘The Unadapted City’ is a design based urbanist study. Earlier models such as Brikabrak (1998), Dinkytown (1998-99) and Octopus (1999) lead to the latest model Vipcity: an urban plan for 38,000 inhabitants.

According to T.O.P. office life on earth will become a problem because of a lack of space. While most architects and urban planners design spaces for one fixed purpose, T.O.P. office designed basic shapes that could fit for all purposes, to reduce the inefficient use of space in cities today. The basic shapes behave like a sort of skeleton, and can be filled according to the needs of the inhabitants. The only way a city can be adapted to its needs, is when its design is unadapted, still to be customized accordingly. Research lead to some rules in the arrangement of the city.
First, all needs are categorized. The facilities mentioned:
– hotel and catering – social facilities – medical facilities – distribution and Transport – education – universal and commercial services – culture and entertainment – worship – arts and crafts – sports and recreation
Next these facilities can be placed in three categories: structural, zoned and occasional.Structural facilities provide the cities structure.


The transport and distribution facilities are represented in the black oblong shape. It functions as the cities spine, along which the zones are placed (white parts in photo).The zoned facilities, shown as the small colored blocks, can develop by various, uncontrolled within a specific zone.
The facilities are shaped rectangular. This proved to be the most versatile and fitting for every function. The colors represent the different facilities.
Occasional facilities can develop everywhere by individual. By free initiatives that directly answer to a inhabitant needs.


When the needs of the inhabitants change, adjustments can be made on either zoned or occasional facilities. The space or form does not have to be adjusted, only its function, i the image represented by the change of color. Occasional facilities can easily be taken down or moved and affect the cities shape.
This research project by T.O.P. office is highly theoretical and not one of the models is executed. Nevertheless it gives fresh view the construction of the society.















