Het startpunt van dit architectuur project was een zelf uitgekozen gebouw van Rietveld, dat interessant was op basis van de relatie tussen binnen en buiten. Mijn oog was gevallen op twee surrealistische gebouwen, die in hun omgeving lijken te zweven.
Naar aanleiding van deze gebouwen moesten we een publieke ruimte ontwerpen voor een groen stuk op de Wibautstraat.
Tijdens het bekijken van de plek viel het me op dat de gebouwen op de Wibautstraat totaal niet in relatie staan met elkaar. Het is een onsamenhangend gesloten geheel en de gebouwen dragen niets uit.
Ik kreeg daardoor een beter beeld van welke aspecten ik in mijn gebouw zou willen hebben. Het gebouw moest iets gaan uitdragen, open zijn en surrealistische aspecten hebben. Met deze gedachtes ben ik begonnen aan een reeks kleine sculpturen, al zoekend naar interessante vormen. Uiteindelijk heb ik er daarvan twee gekozen.
De een is speels, verticaal en open. De ander meer organisch, horizontaal en compact. Ik heb de tweede sculptuur verder meegenomen in mijn proces. Vooral omdat ik de openheid en de speelsheid van deze vorm erg goed vond passen bij mijn doelstellingen en bij hetgeen waar de wibautstraat aan te kort schiet. Maar zodra ik die keuze gemaakt had, liep ik vast en veranderde ik mijn plan in twee krampachtige kubussen op poten, die schuin voorovergebogen waren en die als twee kijkers op de wibautstraat keken. Beide kubussen gaven via de achterzijde een ander uitzicht op de stad. Ik vond de kubussen op zichzelf mooie ontwerpen geworden. Maar het was te statisch en kwam niet overeen met wat ik wilde.
Uiteindelijk heb ik mijn plan omgegooid en ben ik verder gegaan met de organische sculptuur die voor mij veel meer mogelijkheden bood. Misschien paste deze minder bij mijn doelstellingen, maar hij stond dichter bij mij. Ook kon ik met deze vorm naar mijn idee het surrealistische aspect beter verwezenlijken.
Voor mijn gevoel was ik nu op het moeilijkste punt van het project aangekomen. Het gedetailleerd bekijken en onderzoeken van de vorm. Moest er ruimte zijn tussen de twee materialen en de grond, waar zou de opening komen, moest de organische vorm ronder zijn of hoekiger enzovoort? Na veel uitproberen van verschillende mogelijkheden heb ik gekozen voor een iets rondere vorm en besloten om ruimte tussen de twee materialen te creëren en ook tussen de ijzeren plaat en de ondergrond. Hierdoor ontstonden schaduwvlakken om het gebouw heen die de vorm versterkten en de scherpte van het ijzeren vlak benadrukte.
Om dit aspect beter naar voren te laten komen heb ik een glimmende zwarte plaat onder het gebouw gemaakt waardoor het blok lijkt te zweven omdat er nu schijnbaar ook een schaduwvlak onder het gebouw is en het gebouw daarmee als het ware opgetild wordt.
De vorm van het gebouw wilde ik niet laten beïnvloeden door de opening. Daarom heb ik gekozen voor een ondergrondse ingang. De ingang is even groot als het blok dat als ondersteuning tussen de zwarte ondergrond en de ijzeren plaat zit.
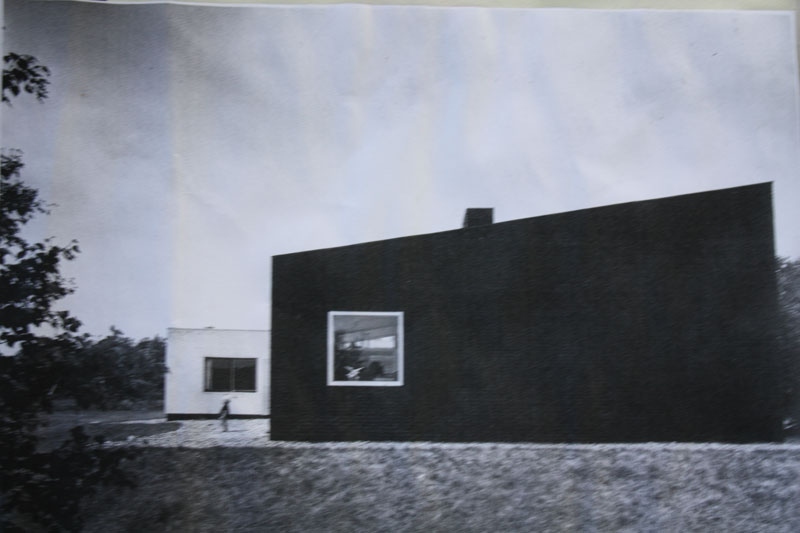

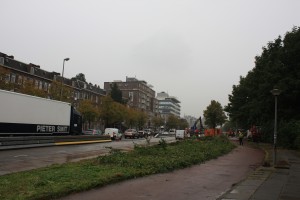
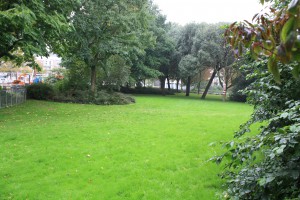
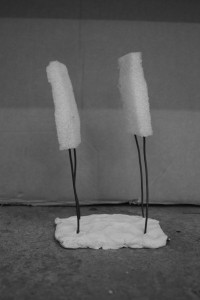
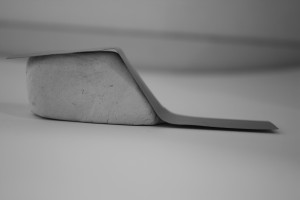
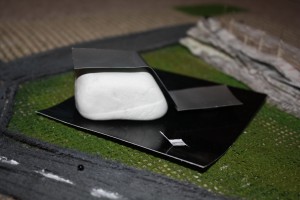
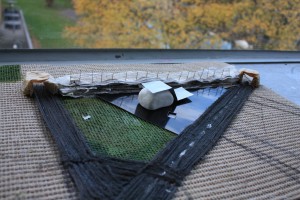
































 not just a park but something out of the
not just a park but something out of the












