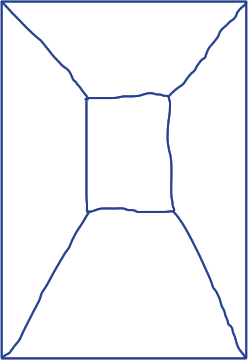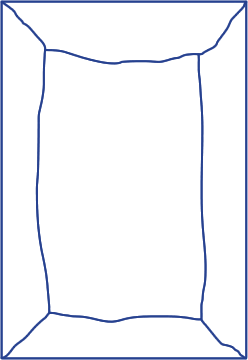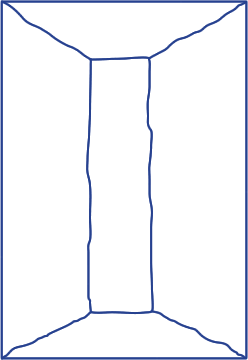The Parooldriehoek is a triangular piece of land, somewhere in Amsterdam-Oost. A piece of land with little character, between the busy Wibautstraat and the train tracks. I hadn’t really ever noticed this plot, and I started to wonder why. It’s not that I never pass through that part of the city; I visit the adjacent club Trouw regularly. Maybe that’s the problem.
Every time I’m there, it’s night. And there’s not very much to see there during the day, let alone during the night. It’s a very dark and uninviting piece of land. Some even say they feel uneasy walking in the area after dark and that is where I could change something.
I was going to give the city something to be proud of, and I was going to make this little triangle memorable and comforting. I wanted not only to make the outside a part of the interior (much like Gerrit Rietveld himself used transparency whilst designing buildings) but I also wanted the surroundings to be affected positively by the presence of a new building. I wanted to make this a place people wanted to visit instead of wanting to avoid it.
With this in mind, I designed a glass library, a place that hides nothing in the dark, but shows everything. Just like the inspiring architecture of Rietveld’s academies. Two fine examples (one in Amsterdam and the other in Arnhem) of how a construction of steel and glass can give a large building a very light aesthetic. Two buildings from which the outside and inside are of great influence on each other.
The construction is made from nothing but steel and glass, and from inside shines a soothing light. This way the dark hole that is the Parooldriehoek will be transformed into an inviting place of light, even in the long winter nights of Amsterdam; a place to feel comfortable in during the day, and bring this feeling to the outside during nightfall.




