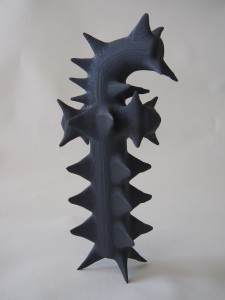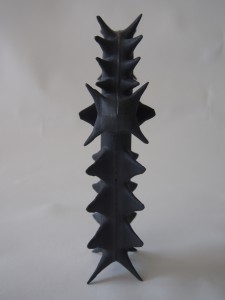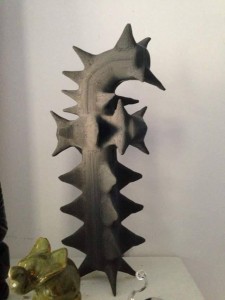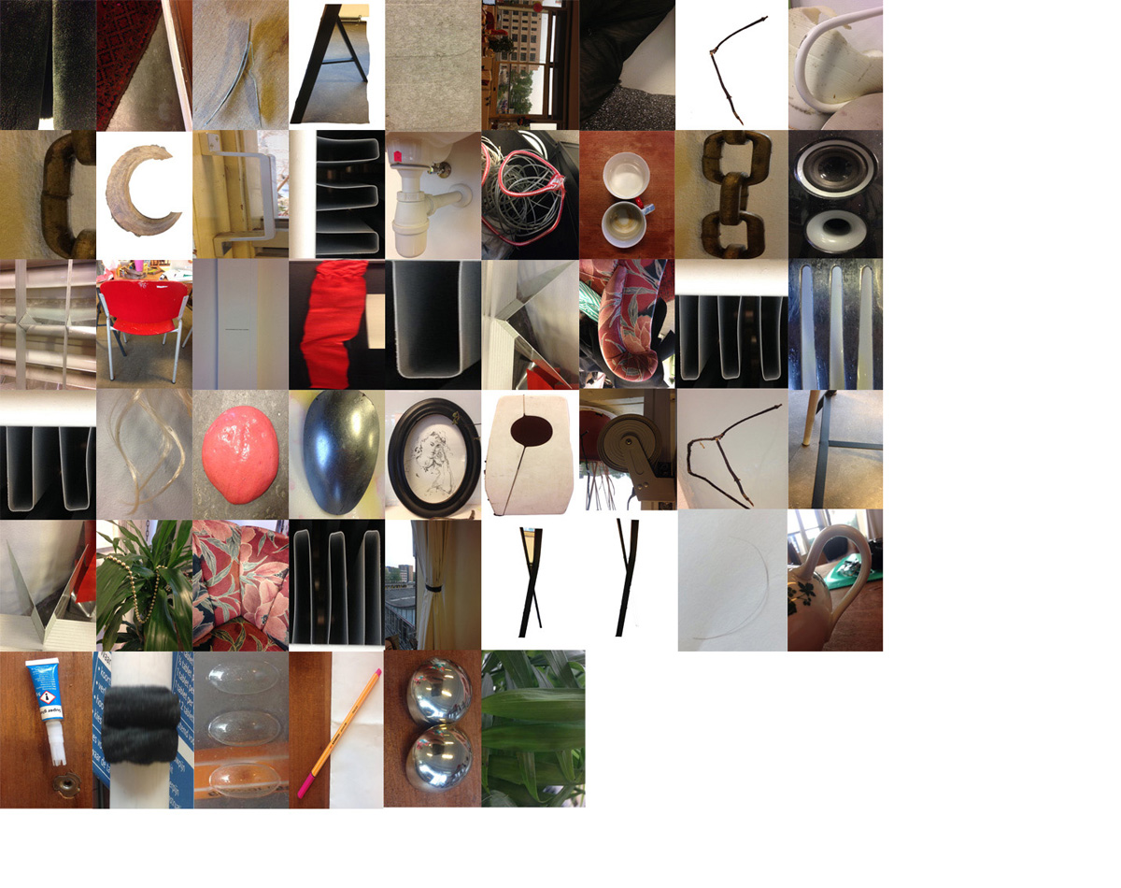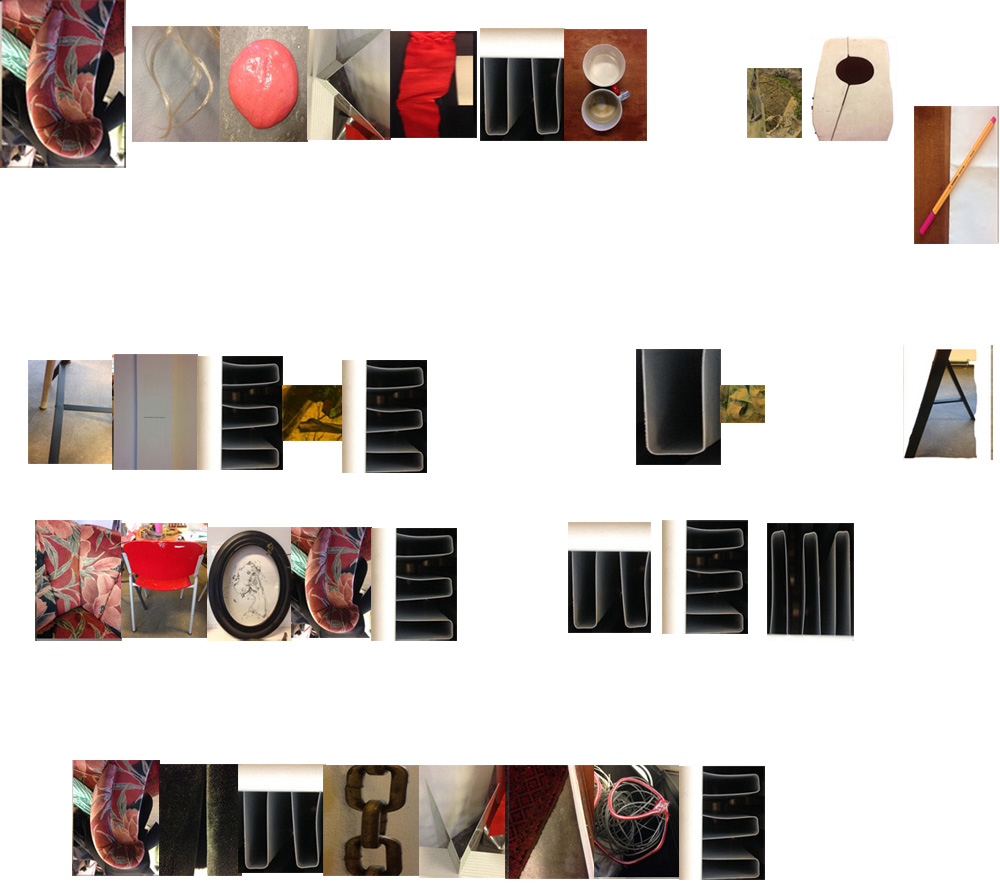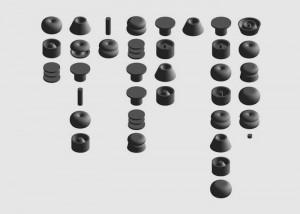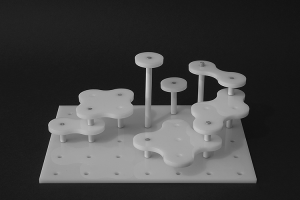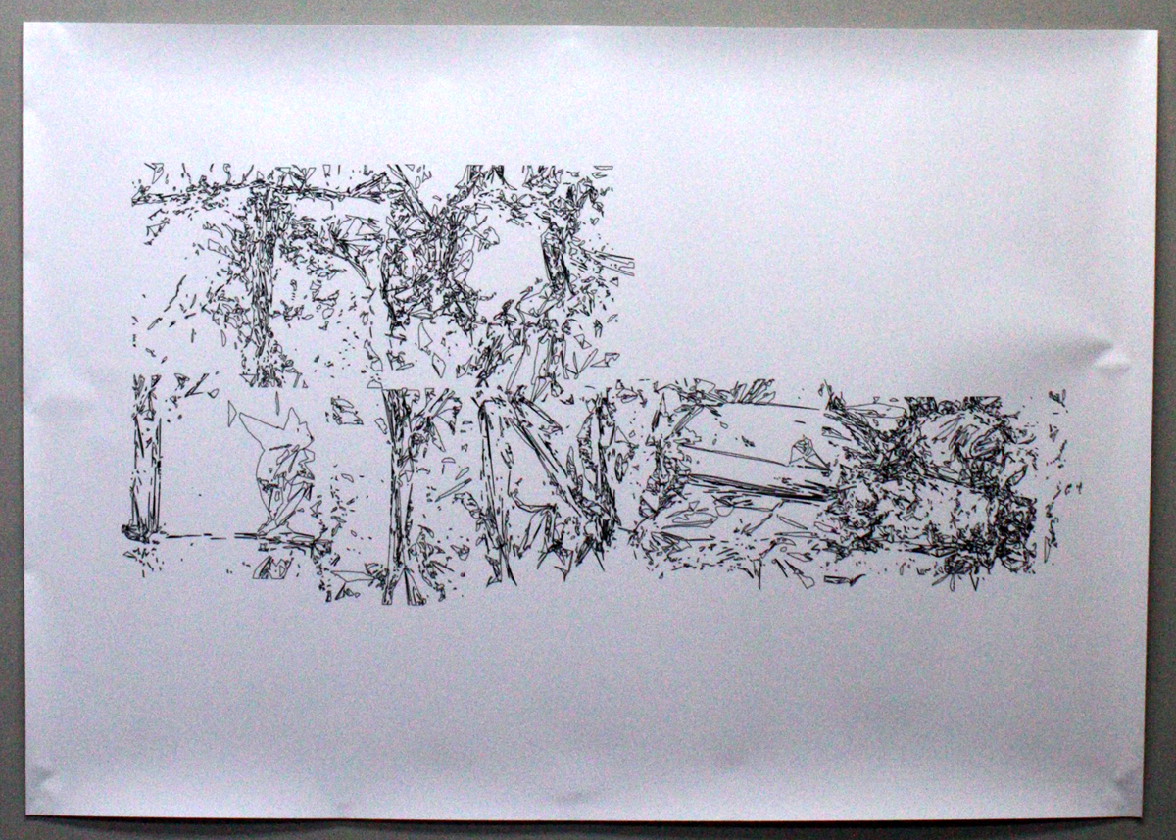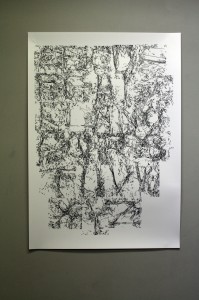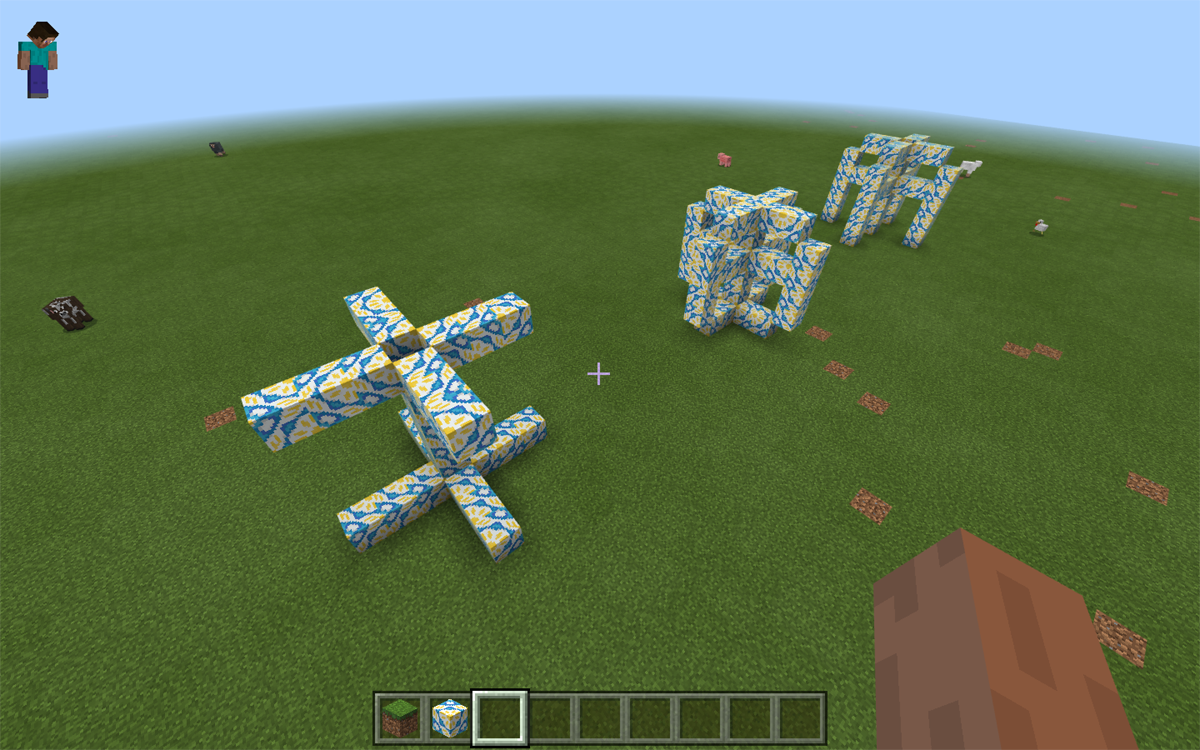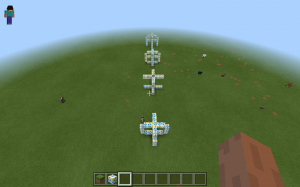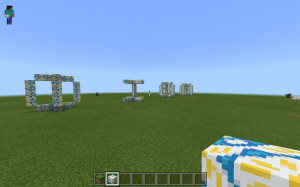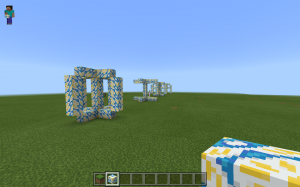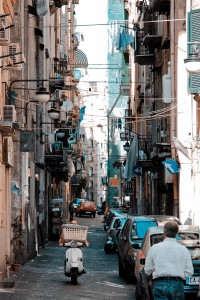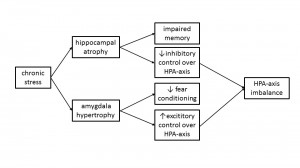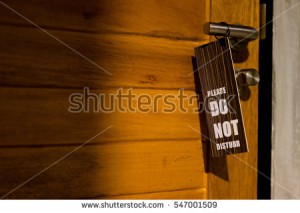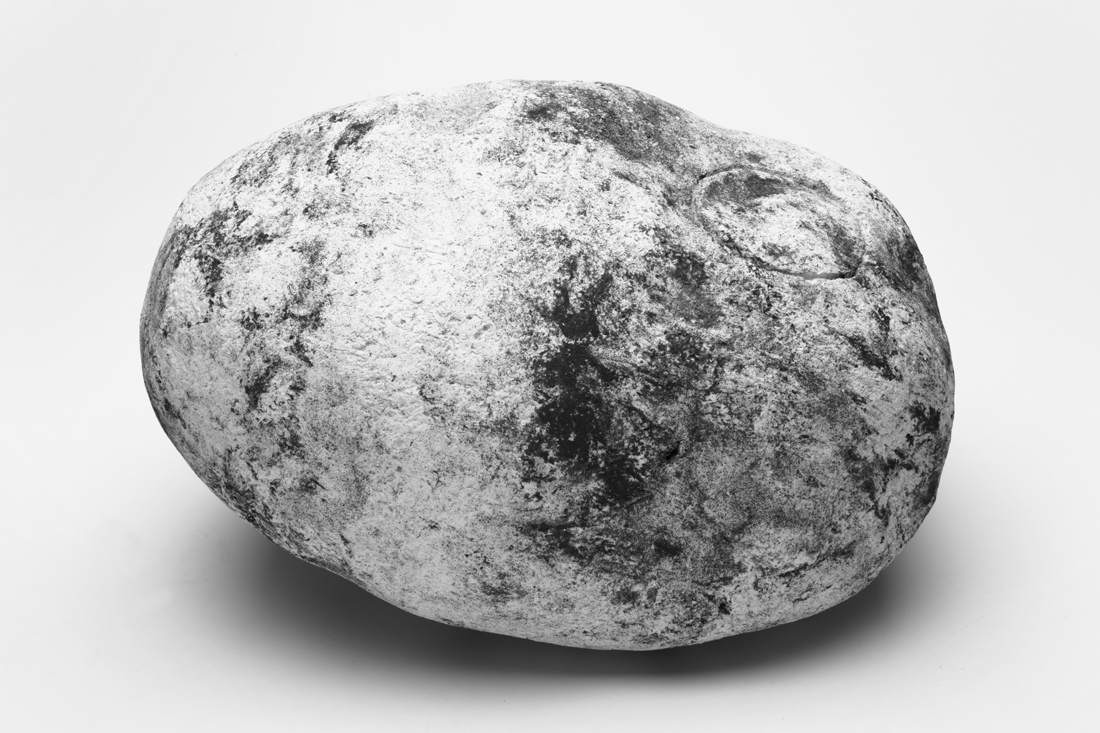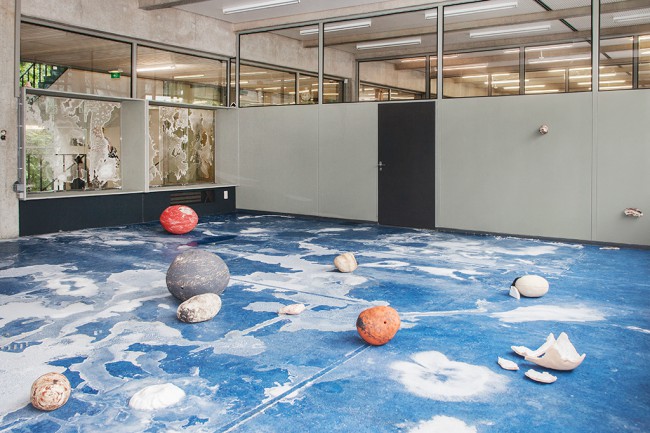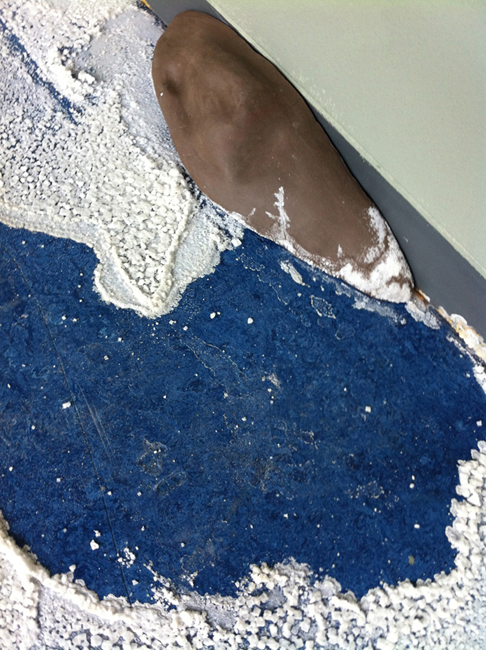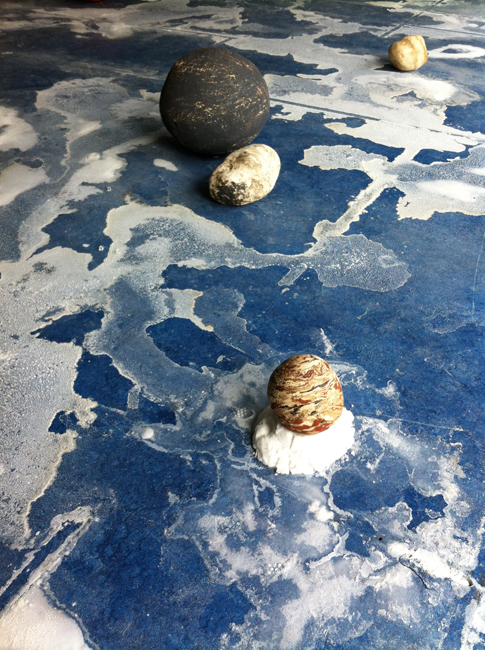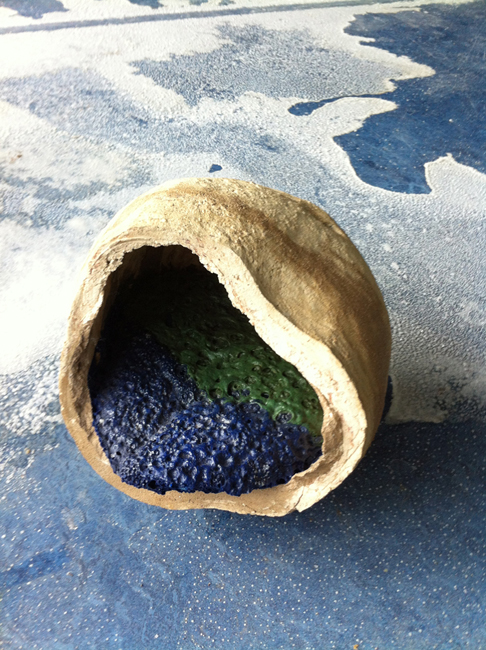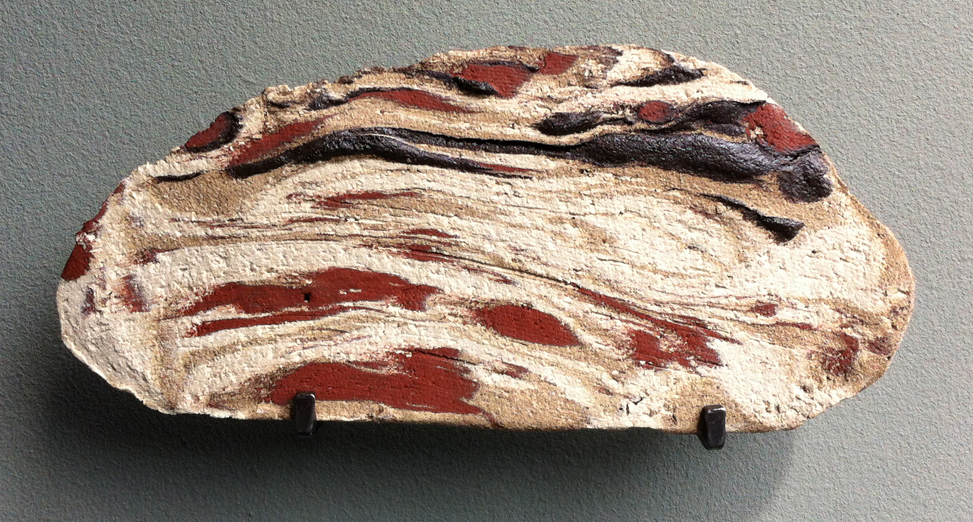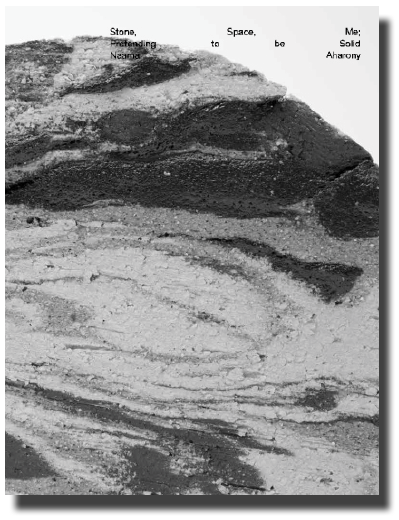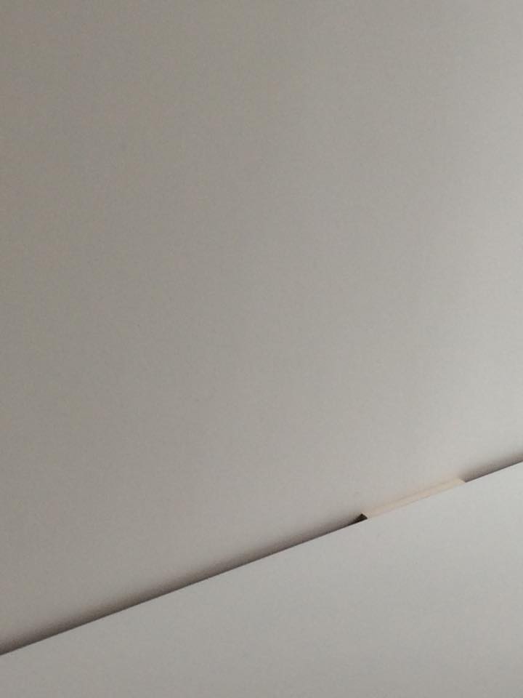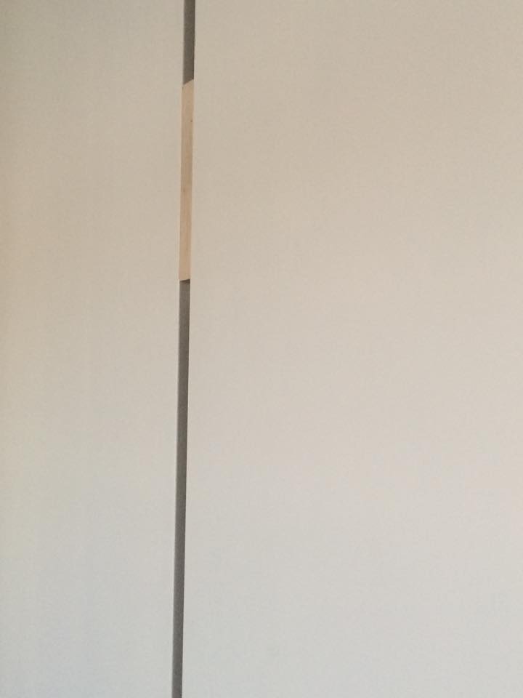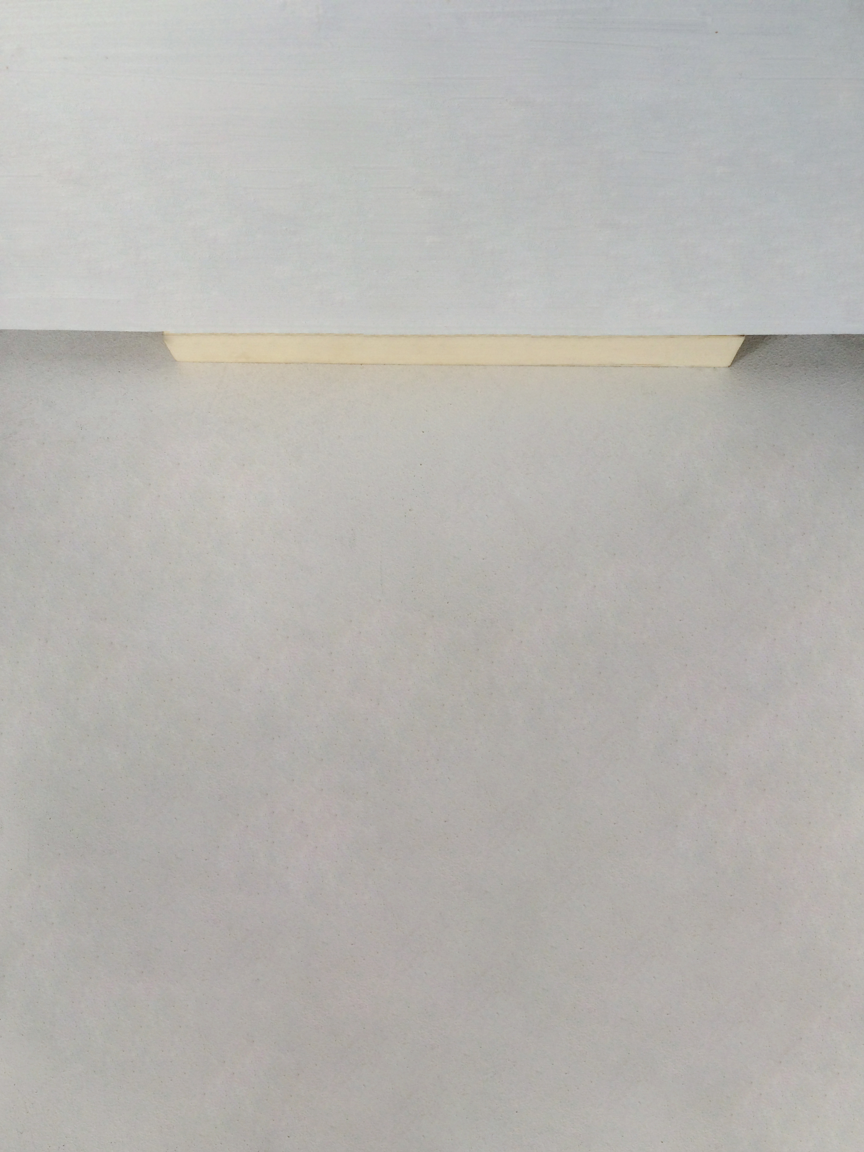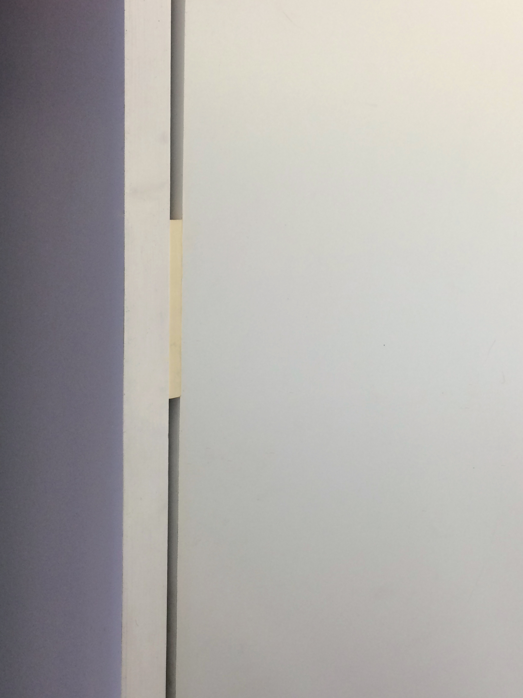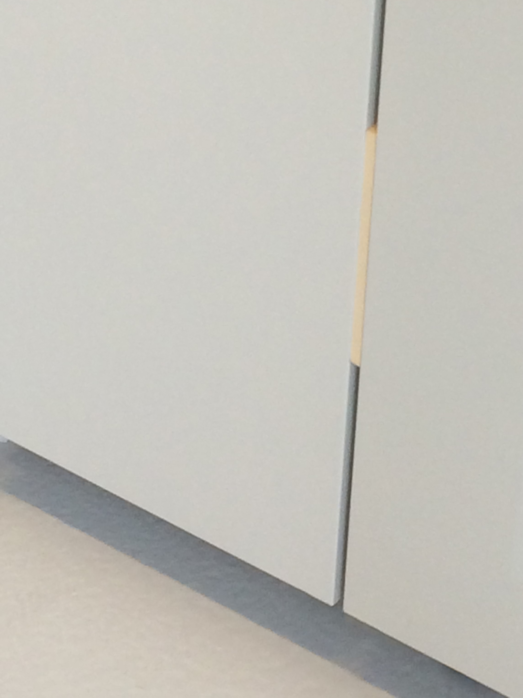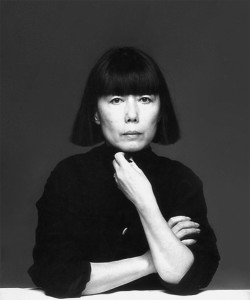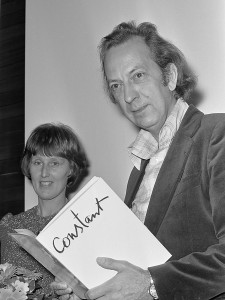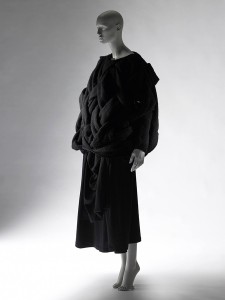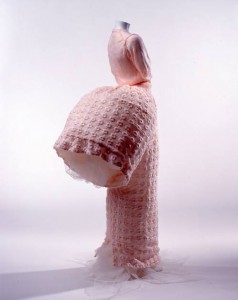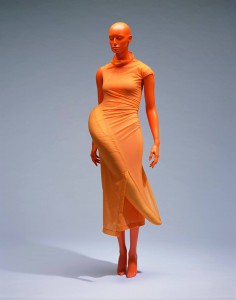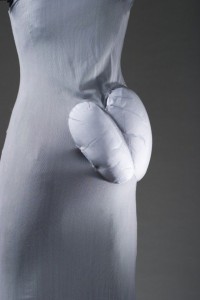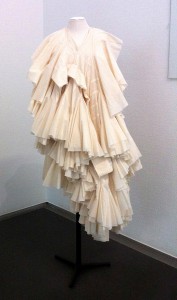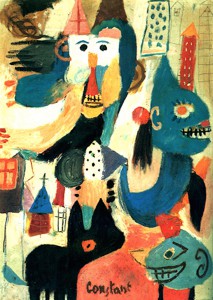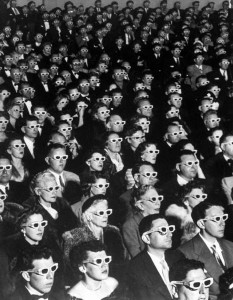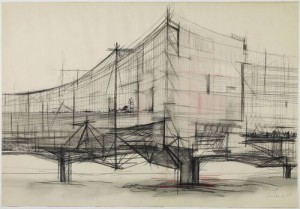Exploring the endlessness of Designblog
While browsing through design blog, the first thing I did was scrolling down to see how many tags there are.
The scrolling felt everlasting, at one point I thought maybe the tags will never stop. They did stop at a certain point when I realized that if there where an infinite number of tags, the Designblog would became infinite itself.
This infinity intrigued me, because I cannot and will never be able to fully understand it. The endlessness dawned on me even more when I noticed the clear edge between articles and emptiness, two different dimensions. For me these dimensions worked the same as Earth and Space.
Earth has limits and the Universe has not (as far as we humans know). The first dimension “Earth” begins at the top of the blog and seems organized, there Is a clear layout, the highlights have a limit of 10 and the articles have a limit of 25. After scrolling down these 25 articles “Space”, the other dimension, begins. This dimension is infinite and after you crossed the edge where the articles stop, the tags could go on forever…
The “Space” dimension is also more chaotic because of the tag system that changes the order when the page gets refreshed. There are three outcomes, tags in order from A to Z, tags in order from Z to A and tags in a random order. Every time you go to another page or refresh the existing one, you don’t know how the tags will be ordered. Because of this I noticed a section of tags with numbers and symbols I wouldn’t have noticed otherwise. This section is separated from the alphabetized tag-list and unlike them these tags don’t seem to be arranged in a logical order. This makes them seem unimportant to me and some of the tags are not something logical you would use while searching. For example:
_ . ‘ ‘ . _/_) . .
?
.scr
”A”
???
0-dimension
0=?
21grams
45%
524
98%
The tag which made me question the most was: _.’’._/_)..
The page this tag sends me to tells about a graduation book made by Marion Molle with has these symbols as a title. She told the writer of the article that while making the book she felt obliged to add text but she didn’t want to, so instead she used the symbols as title.
The core of the endlessness of this blog is for me the edge where the articles stop, and the tags continue infinitely. The tag _.’’._/_).. became my starting point of visualizing this.
I scrolled down to the “edge” of the articles and noted the tag that comes after the grey block. Then I clicked on this tag and continued this way of collecting tags a couple of times.
When I reached the tag Åbäke I stopped and checked my browse-history list.
This ‘Åbake’ tag is the first word in the alphabetical list and felt like a good closure. The words I collected were in the following order:
Because these tags only exist in the virtual world, i wanted to bring them into the real world by materializing them. I wanted to approach this with a personal view, so I chose to look at it from a Jewellery Department perspective because i would like to go there next year. I made earrings with the tag words in the same colour and typeface as Designblog. To show my path trough the tags and pages, I made a .gif of the tag word earrings going through my ears in the same order as my browse history. Like clicking on one tag and going to another, not knowing which tag comes next. The tag words I ended up with are not something I would normally click on, this made me see pages I otherwise would have never seen. Because of this research I now know that Åbäke is a London-based collective of four graphic designers.
It doesn’t make sense to end a post about endlessness right?
So this is not the end!
Try it yourself, click on Read the rest of this entry » scroll down to the edge where the ‘space’ dimension starts, click on any tag you find there and see where it brings you.
_________________________________________________________________
(more…)

















