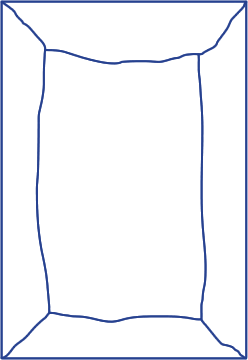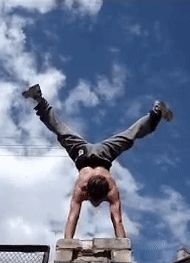With the first design lesson we started to take inspiration from the Rietveld building. I feel quite overwhelmed by the infinite possibilities that it offers, rich in detail and at the same time simple forms.
Now almost a half year has passed but I still feel like I have only just touched the surface. I could go on for years getting inspired by him, he may have already become one of my idols.
THE GARMENT
We were asked to design a garment, inspired by the building,  but also a practical piece of clothing for students or/and employees of the Academy.
but also a practical piece of clothing for students or/and employees of the Academy.
I thought about the transparency of the building, which Rietveld used so that the students can spread freely in the premises to work non distracted. To connect the inside with the outside was his clear intention.
So I started with a pinafore with coated fabric from which the water or paint of the working students can drip off. In the front I placed a mood-board, like a display out of transparent fabric which you can use to demonstrate your current interest (connecting inside and outside). You can put a picture inside or you show your naked body, if you`re proud off it.
A detail that I wanted to use were the white brick walls at the front of the building, which protrude 15cm from the glass. Rietvelds intended each material to have its own space. So I made two padded retangles out of a white fabric. They can be used as a pad and at the same time as a pillow on which you can rest in the meantime.
I made a second piece because I also wanted to work just with an all-optical process without any useful effect.
I took the gray vertical bars that crossed with horizontal rows of far reaching windows. I tried to create something that respects the human body with the delicateness of transparent and thin lines. Translating the skeleton of the building in a second skin.
THE SCALE MODEL
“The square is to us as the cross was to the early Cristians.”
Van Doesburg – de Stijl –
I am not inspired by a particular building of Rietveld.
Instead, I gathered all what I know of him, squinted my eyes looking at his models and tried to pick up a general idea what all his models try to convey.
I wanted to sum up the feeling he expresses in all of his buildings/scales in one. Intertwined squares and retangles, cubic shapes, clean-cut precisions, overlapping planes, sharp angles, slap roofs often cantilevered out at the corners and huge windows were characterize his style. Somehow, I always get the feeling that he nests boxes into one another. Different colored planes emphasize the box-like construct and the different levels.
With this information in mind I wanted to follow my intuition. I didn’t think – like he was when building a model- about a practical function. I rather wanted to create it random and childish construction with no thoughts about what could happen.
It is as an attempt to catch what happens without any aim for conceptual construction. Just the cloudy picture that derives from my spontaneous ideas.
So I took eight different sized boxes and moved them into each other without any concrete plans. his buildings constantly in my mind. It was my intention that some boxes should stick out of the main block. He never does it, his buildings always seem to be compact. My next step was to focus on the inside. I tried to connect the boxes that the interior space makes sense. The forms of the stairs are always different in shape and placement, in every box the rooms have a completely different size and are positioned at different heights.Still they build a coherent structure that playfully connect different scales and shapes. The rooms are interacting in some way with each other bonded and although they`re unequal.
While walking across the different rooms of the building ones perception of space will constantly change. I imagine this as an entertaining and inspiring experience.
Visitors will move between confusion, curiosity and surprise.
The walls are displaced from each other so in the gaps suddenly appear places for balcony’s and windows in all different sizes. affixed analogously, some reaching from one room to the other. With their random positions and unusual sizes I wanted to give the building a modern feeling that remind still of the artist they are inspired from, but offer new possibilities..




