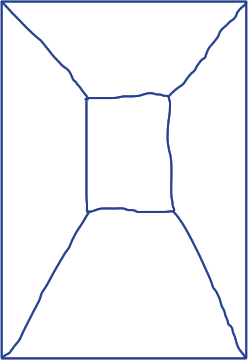Park at Wibautstraat, near Amstel station together with Rietveld architecture, become a starting point for the creation model of new building.
map and inspiration
The Rietveld Schröder House in Utrecht was built in 1924 by Dutch architect Gerrit Rietveld for Mrs. Truus Schröder-Schräder and her three children. Inside there is no static accumulation of rooms, but a dynamic, changeable open zone.
The functionality and rationality of the Rietveld-Schröder house inspired me to create something useful. When I started to think about it and tried to get more information about Rietveld architecture I found a table which gave me the idea to create a box for homeless and students.
Box & environment
Park at Wibautstraat is a perfect place for “Boxes for the homeless and students”. Trees in the park hide “shelter” under their crowns, but the bright colors of boxes make their way through the green “ceiling”. Boxes can be placed anywhere in the park, because they are mobile and each box is attached to a bench. Main functions of the benches are the storage place of cardboard. Yellow bench – for the new cardboard (which serves as a mattress inside the box). Black bench – for used cardboard (which can be used to fuel the fire in fireplace). I chose cardboard because every day in Amsterdam a huge amount of cardboard is released, so that it can be delivered to the place from the special services or concerned public.
In the middle of the “Boxes town” is a fireplace, which may be done with stone or just a sort of large iron cans from oil drums.
Box
Apearences of the box defined table, increased to 2 meters. The result is a cube 2 by 2 meters with 4 static and 3 moving walls. To protect this Box from from the cold from the ground, I left a double bottom, whitch is also a compartment for storing bags.
A couple of steps on the porch are the drawers to store a flashlight (lights inside) and rug. Keys of the boxes can be stored under the table, which expands at the right side of the Box. The entrance door is a canopy under which it is possible to hide from the rain. However, the steps and sliding table – serve as a mini dining room or office.
The inside of the Box is divided into two parts – the “moving” and “static”. At the opposite entrance wall, a “pillow” which can be opened as 2 more box where you can put your personal bags. The “pillow” fixed as you want – you can select the angle that will be more comfortable for sleeping.
Ventilation and windows
The box is completely made form wood, that is why the walls conduct the function of the window. The right and left wall are moving and make up a window. The width of the window can be choosen by yourself. A shed at the entrance can be pull down and will become a door.
Every Box outside has its own color – blue, red, green, orange… the inside is yellow. All functional details are red colored, like Rietveld did at his Schröder House.
The whole box is really easy to assembled and disassembled and can be a nice temporary housing place.












