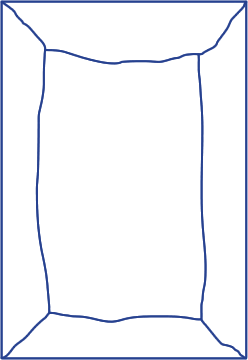Come up with a solution for a specific place at the Wibautstraat, Amsterdam.
In the current situation it exists out of a field of grass with some threes en shrubs on it. It has no specific function.
I started with a book full of inspiration. I chose to pick the home of handicapped, the mgr. Verriet Institute to base the project up on. The mgr. Verriet Institute is designed by Gerrit Rietveld and you can find it in Curacao, Willemsstad.
In the tropical climate of Curacao, Rietveld had the opportunity to let himself go and create his ultimate architecture, not closed but open space!
In fact the building exists mostly out of a floor with a roof on small round columns. At the garden side there are no walls but panels that do not go all the way to the roof, so the room above is open.


Here you see a picture of the building and a picture of the model of the building, the building is not build completely as the idea was, because there was not enough money.
On the picture I saw it felt like a hallway around a garden and the garden was like an extra room, only with a roof of tree crowns.
I get the feeling of inside while you are outside (the opposite of Rietveld thoughts). This really inspired me, so I took it as a starting point.
We went to the Wibautstraat for pictures and measuring. The place felt to me like a crowded space with lots of traffic.
The train passes at one side and on the other side cars drive by. Also people are riding their bike and walking everywhere and the metro is underneath.
When we were there some workers where cutting some trees, that made also a mess and the field itself was kinda lost and had no use..
I also heard that it is not the nicest neighborhood. A place with dealers and junkies. Not really a save place. So I do not want to make a closed space, because that is an invitation to the junkies and dealers to meet there..
It is also a place where lots of people pass by, so it is a pity that it is now not a really cozy place to see and be.
The first thing I did was making a model of how I see the place now.
The next thing I did where some sketches. I wanted a place with a roof of tree crowns, so that the traffic that passes would see a building with trees growing out of it.
I started thinking about form and how closed/open the “building” should be.
Here you can see some of the form-sketches:
I thought about what kind of material do I want the walls to be? I ended up with a little see true glass walls. The walls are made of piles of glass, this also gives a nice shadow. But I kept the knowledge of that it is not the safest place of the world in mind.
here you can see an example of the walls:
You can not see everything thru the glass but you can see shadows of people coming and you still feel kind of private.
After experimenting with the walls i found out that i want a place that’s partly open and partly closed. So the left part is closed, with trees (shadow) and the other part is open (sun).
On the road side there are bushes up to chest height. So if you sit/lay there you are shielded but you can still her the cars and see the walking/biking people.
I ended up with a nice place to walk true, picnic, hang out or do whatever people do in a private but not closed atmosphere.
the model of my plan:








