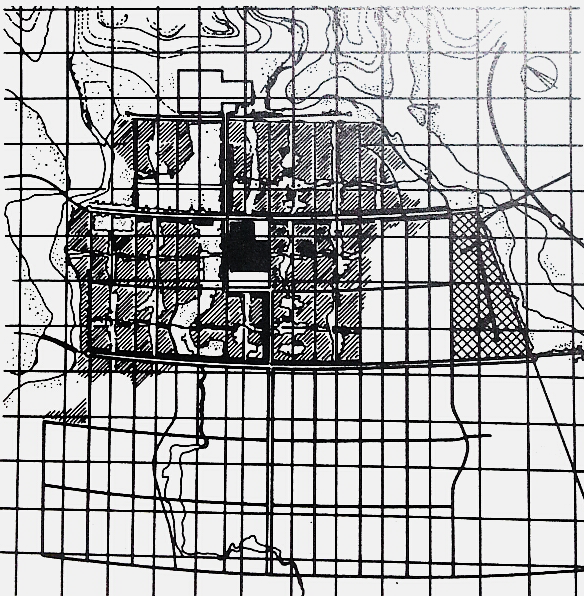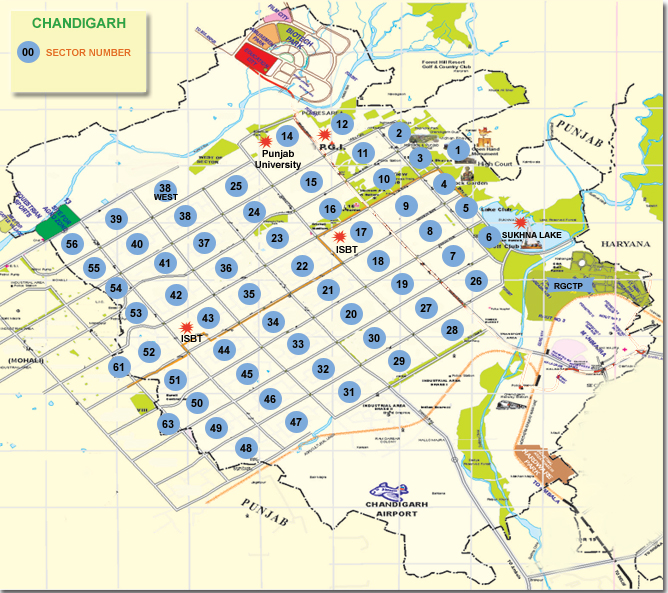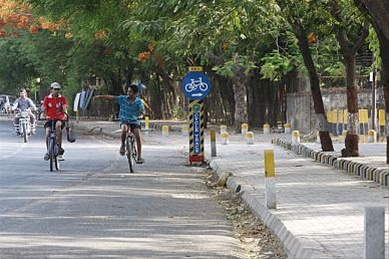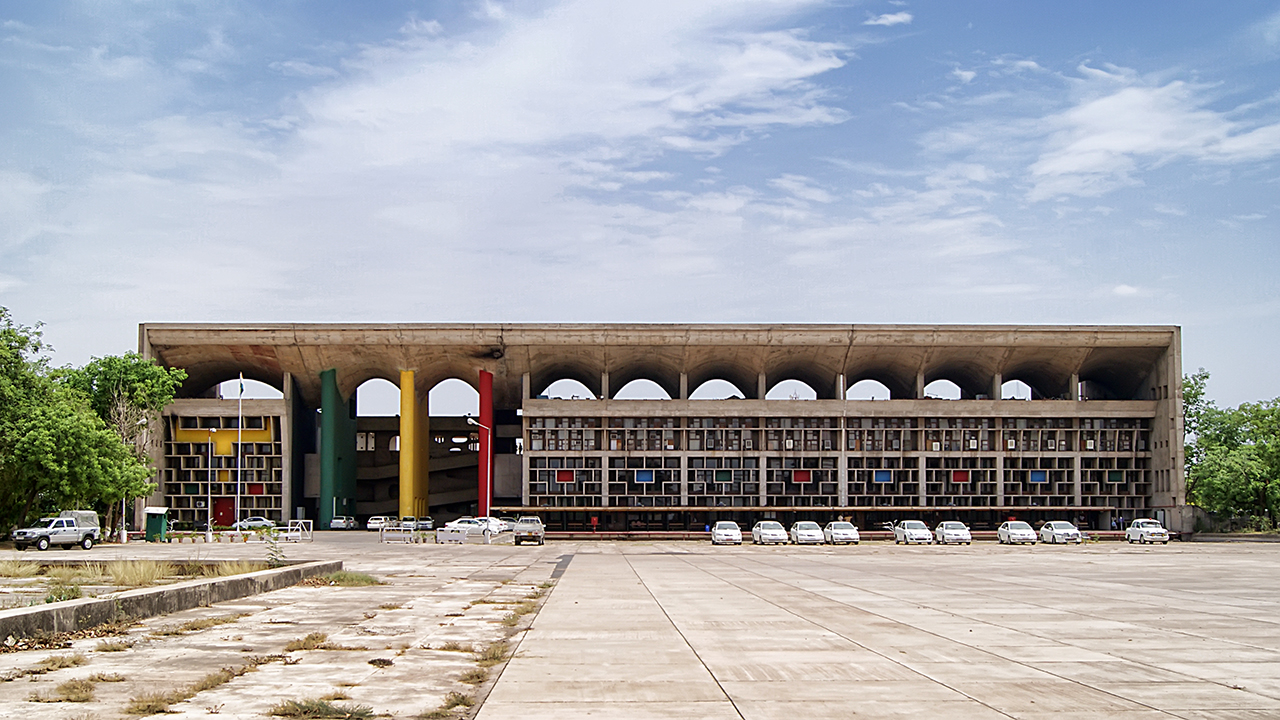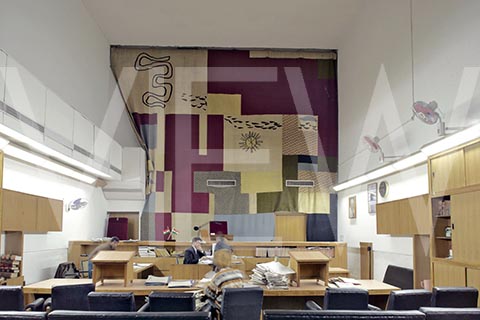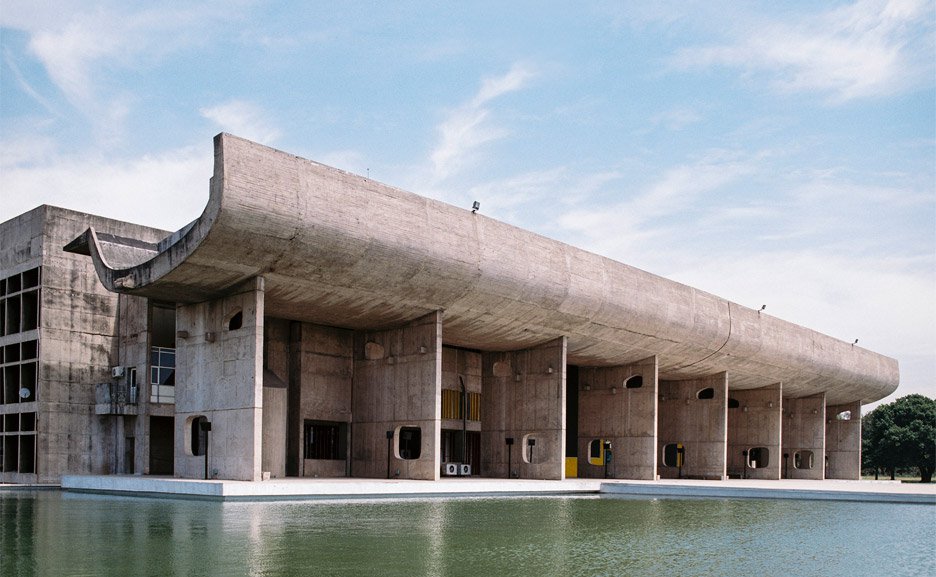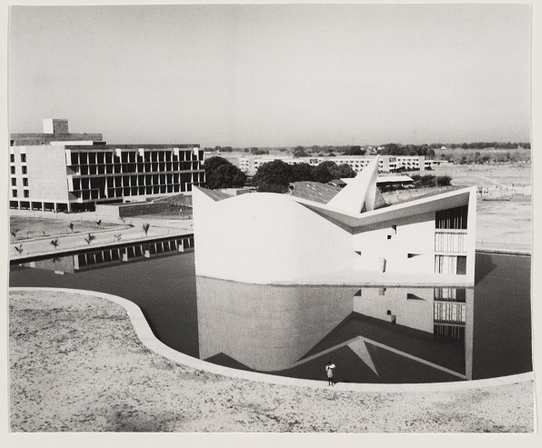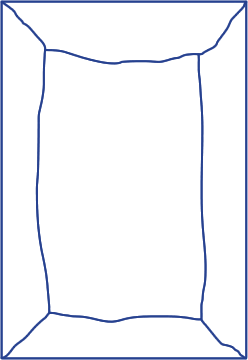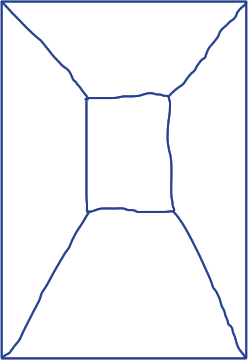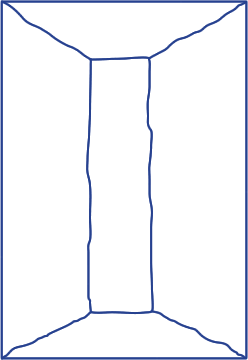Imagine a
sculpture, 26 meters red, yellow ,green metal
reaching into the sky – an open hand,
waving with every breeze.
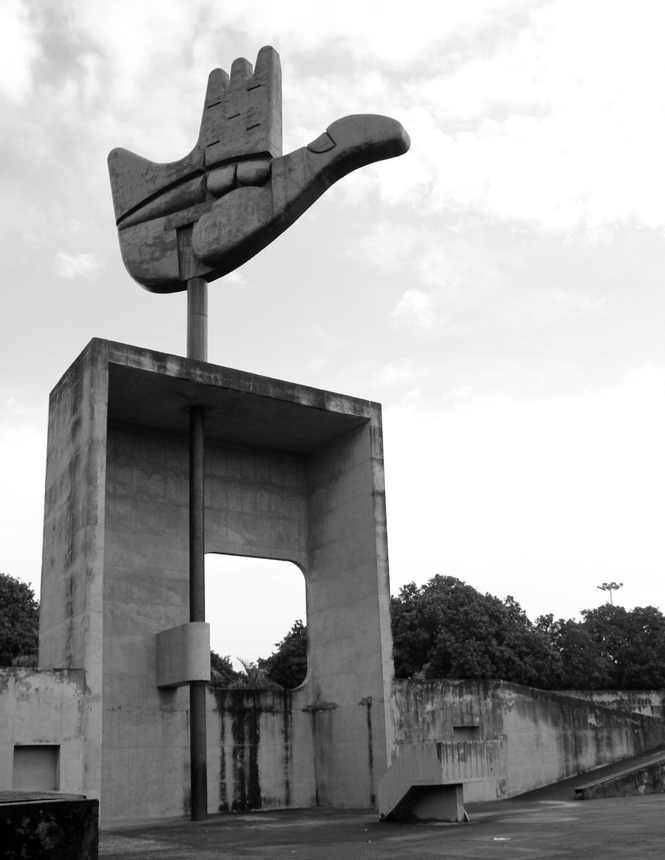
click on picture to see more beautiful pictures of Chandigarh
made by Fernanda Antonio for Arch Daily
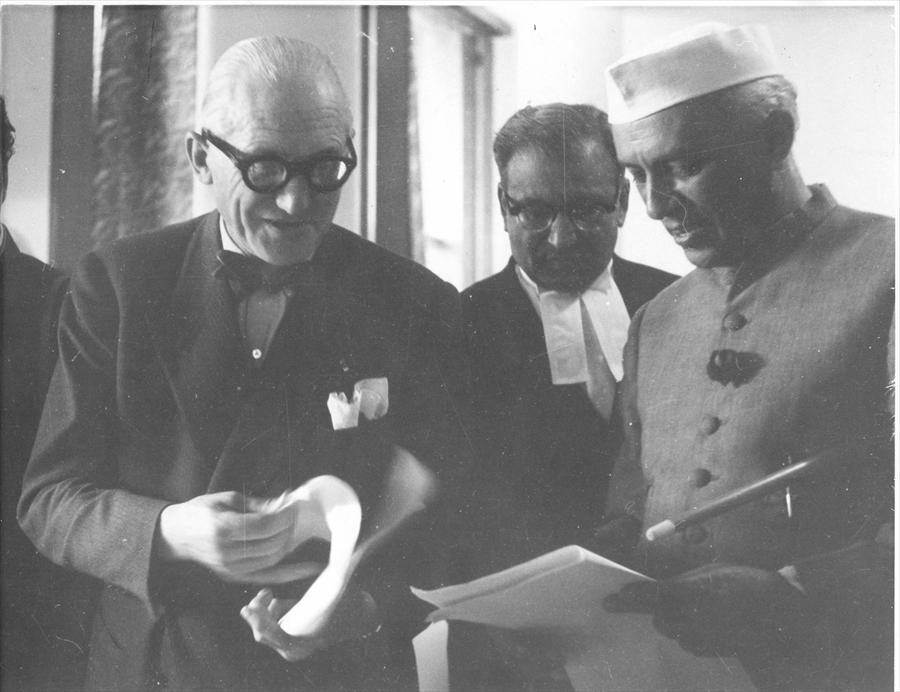
left: Le Corbusier right: Jawahal Nehru
an open hand [interview]
open to give and open to receive,
a recurring symbol in the work of Le Corbusier
a sign of peace and reconciliation.
The city of Chandigarh was planned to be the capital city of the province of Punjab.
Punjab was left without a capital after India’s decolonization , leading to the partition of East and West Punjab. Lahore, the former capital of Punjab, became part of Pakistan in 1948.
Just three years after leading India to independence, Jawaharlal Nehru, India’s prime-minister, commissioned the planning of a new capital to the architects Mayer and Nowicki.
Nowicki died in a plane crash in 1950 and Le Corbusier was asked to finish the project in 1951.
Being less popular in Europe and the U.S. at the end of his life Le Corbusier, was hungry to realise his ideas had the ambition to realise them in one last big project: building Chandigarh gave him that opportunity. With the personal blessing of India’s prime-minister Nehru, who called Chandigarh his dream city.
It is important to state that there were already plans for the city of Chandigarh and it is false to believe that Le Corbusier planned the whole city himself, which he did not.
Chandigarh as planned by Le Corbusier
Le Corbusier’s plan was very similar to the one prepared by Mayer and Nowicki, changing original curved road networks with rectangular ones and grid iron patterns for fast traffic roads. Mayer’s Urban Village became a Sector in Le Corbusier’s plan. The idea was to build a Garden City without high skyscrapers, embodying big ambitions of social living conditions for its citizens. Le Corbusier’s modernist ideas about light, space and greenery were widely incorporated in the plans.
Chandigarh in numbers:
1.000.000 citizens (and growing) : divided over 57 sectors :
each sector is 800m x 1200m (resembling a traditional Indian ‘mohalla’) :
the city has 8 types of roads (these are all labeled)
Every sector has its own public spaces to centralize the daily life of citizens and avoid scattering all over the city..
this pictures links to an interactive map of Chandigarh!
V1: arterial roads which connect one city to another
V2: urban, city roads
V3: vehicular road surrounding a sector
V4: shopping street of a sector
V5: distribution road meandering through a sector
V6 residential road
V7: pedestrian path
V8: cycle track
the Capitol Complex with the High Court designed by Le Corbusier: a concrete structure with columns of the recurring red, yellow and green, with a structure of rectangles starting from the first floor ending in bigger rectangles (now with air-conditioning in them) bending towards the streets, and after a solid concrete ceiling, a gap held by other pillars to make way for a great concrete roof including a canopy, so if you can stand out of the sun in front of the court
the Capitol Complex with the High Court
The Legislative Assembly is of the same concrete grandeur, but with a big superficial pond around it; it is less high and more rectangle than the High Court, there is a massive canopy held by thin walls with square windows in it, this is the place where the Assembly of Punjab ánd Haryana (a state which separated itself from Punjab in 1966 on a linguistic basis)
The Palace of Assembly by Benjamin Hosking for Dezeen The picture links to an article and more beautiful pictures of the concrete buildings in sector 1
With merely naming Le Corbusier, I do not do justice to his cousin Pierre Jeanneret who was leading the design of the structure of sector 1 and designed multiple other buildings, like the University:
Former University building designed by Pierre Jeanneret
By designing he perfect city, Le Corbusier’s hand stretches out to touch each individual life ledin Chandigarh. By designing an environment based on smaller sectors, Le Corbusier, Mayer, Nowicki, Piere Jeanneret and Jane Drew understood how overwhelming big cities can be—in that aspect, I think they were ahead of their time. Recent studies show that Chandigarh is the wealthiest city of India and also has the happiest citizens, therefore I think, the life long learning experience formed Le Corbusier and I believe that Chandigarh is one of his masterpieces. Chandigarh certainly earns it’s place on the Unesco World Heritage list, which he obtained this year.
Public listening to poetry at the Open Hand Monument last December picture [links] to the facebook page of a poetry collective
