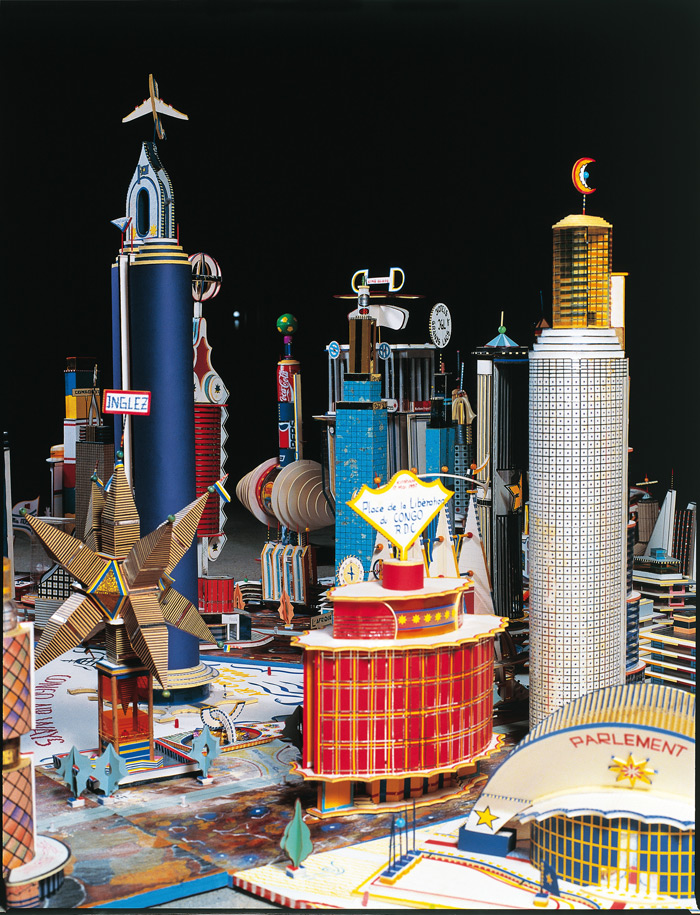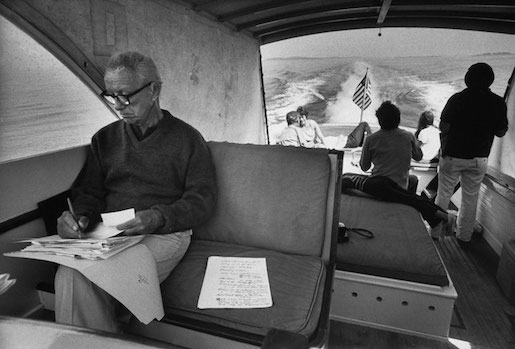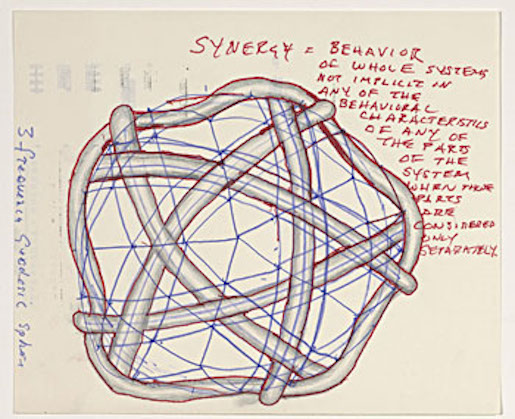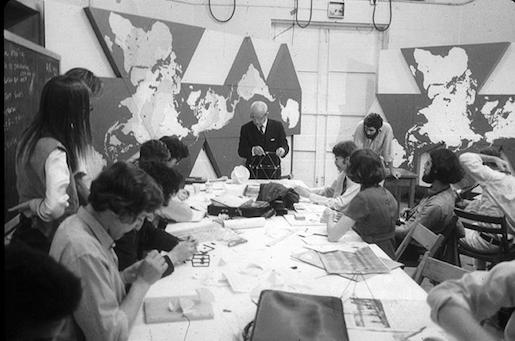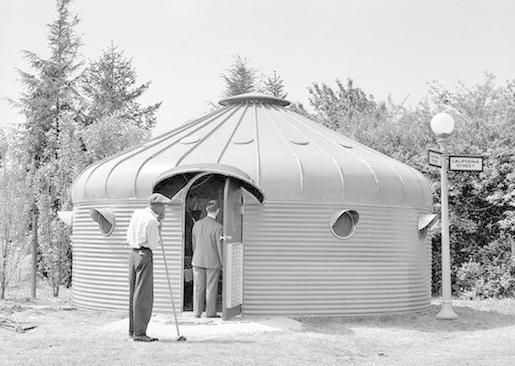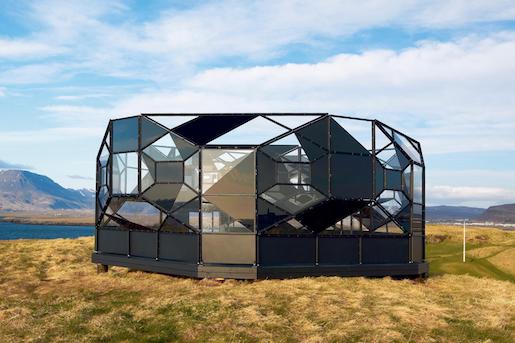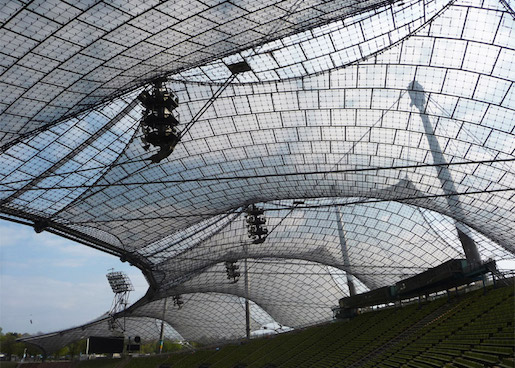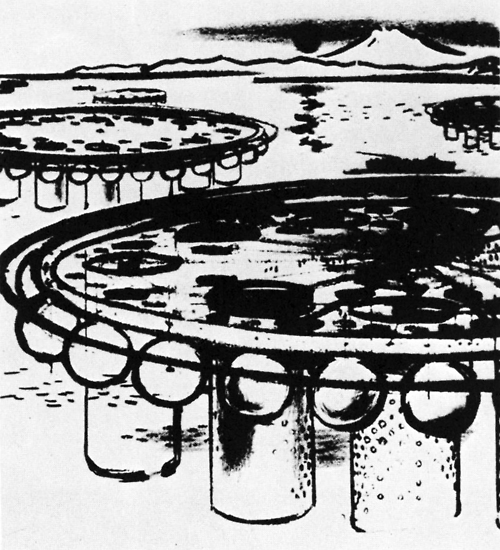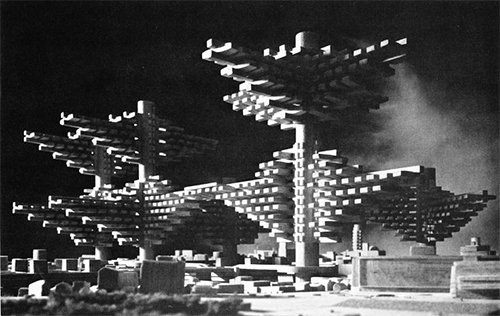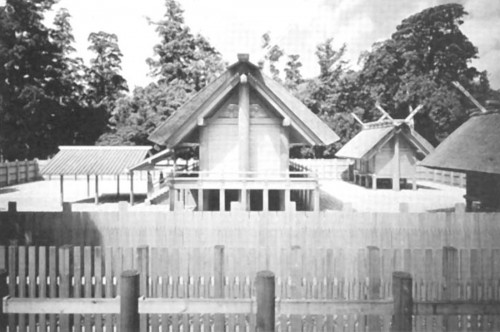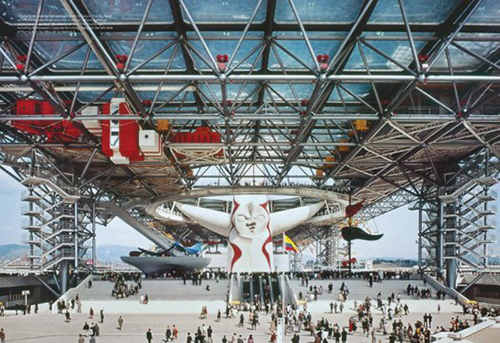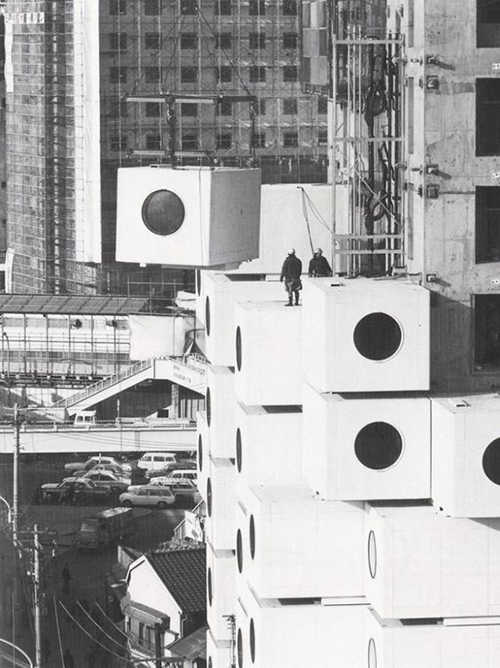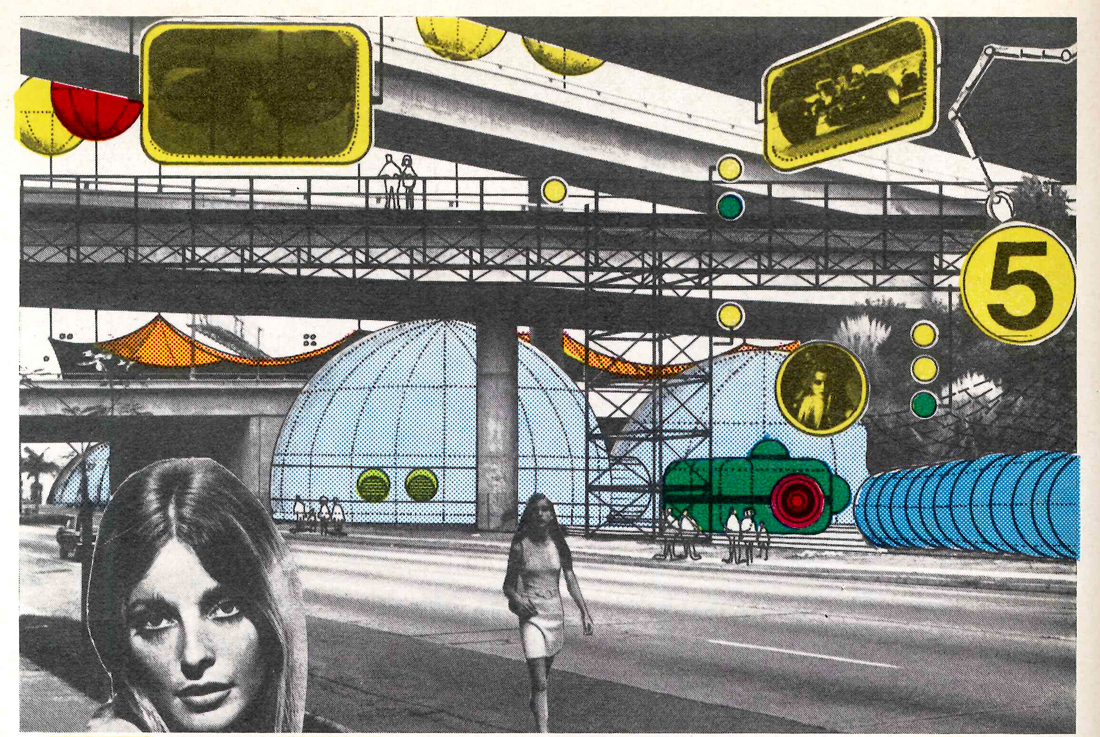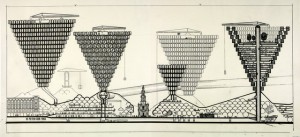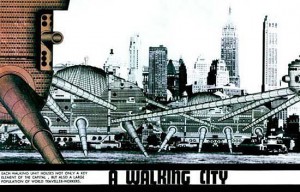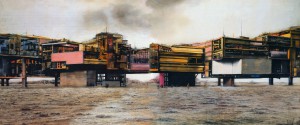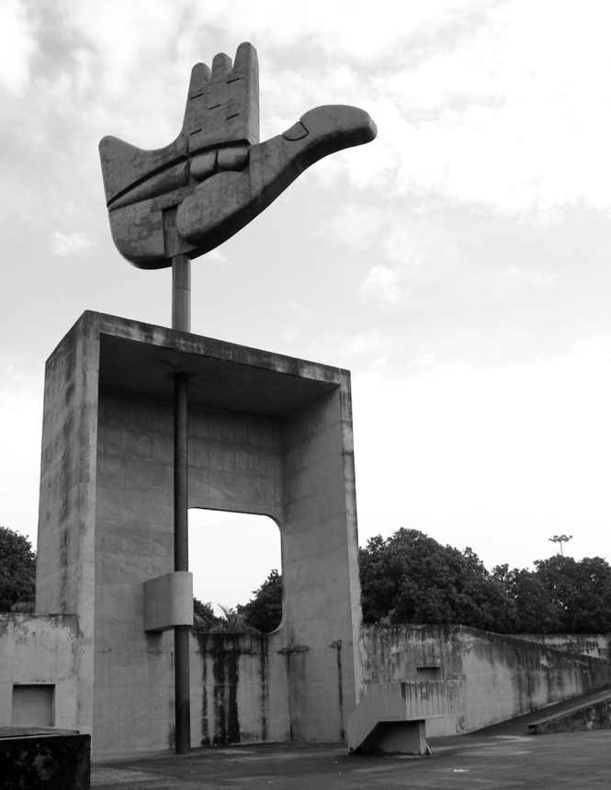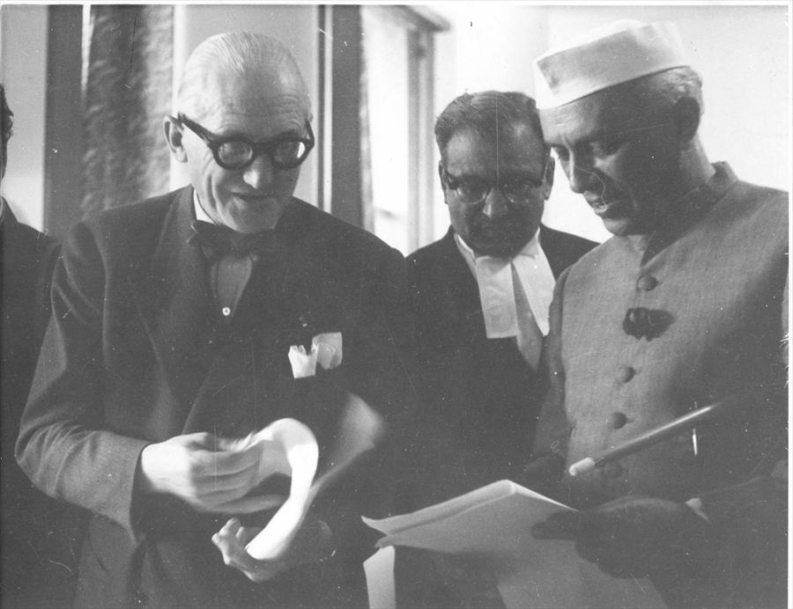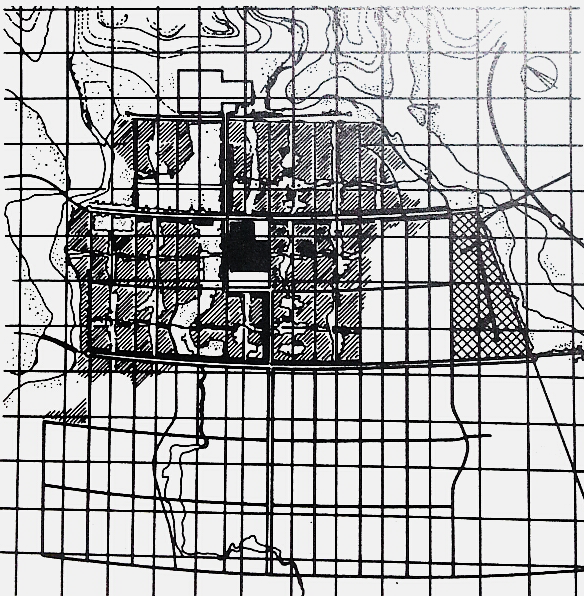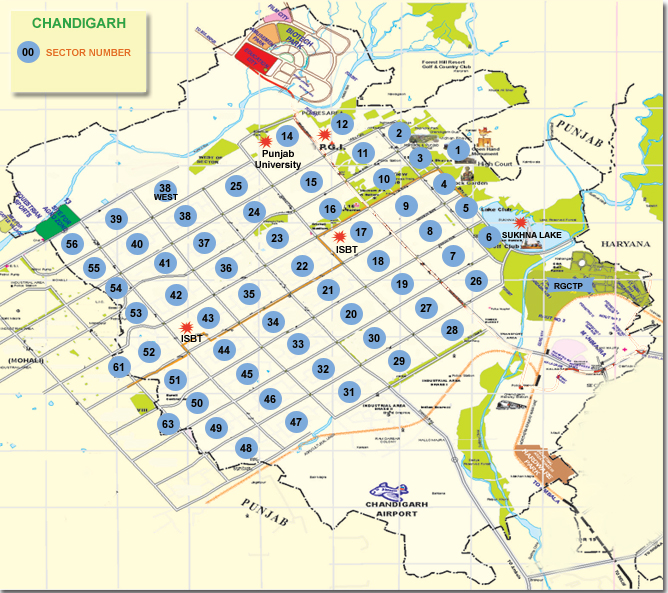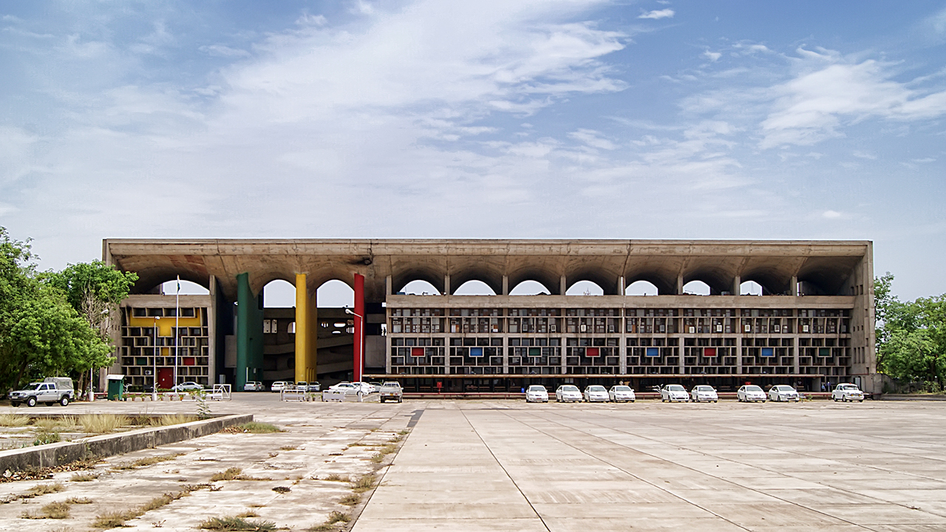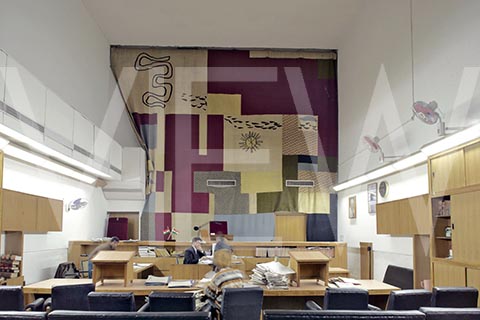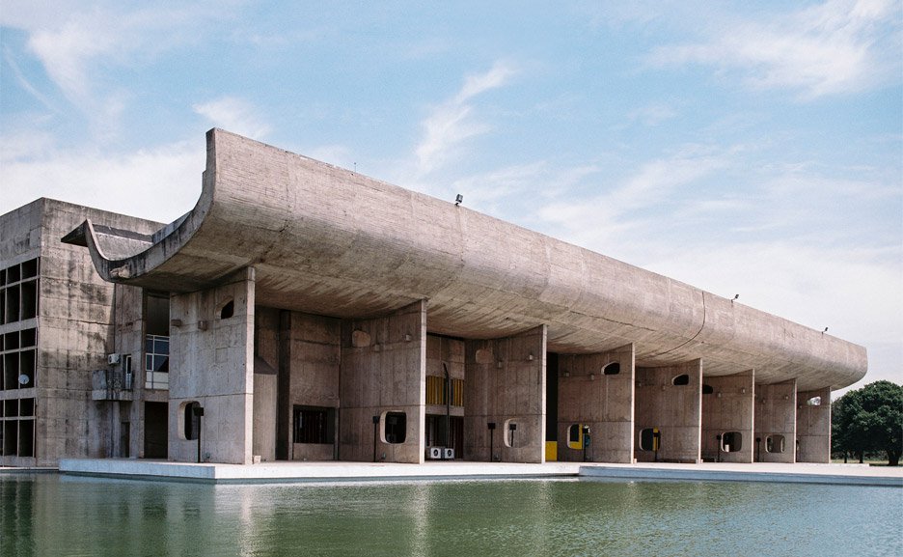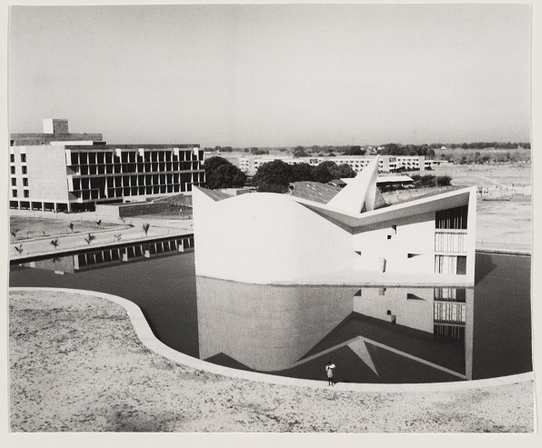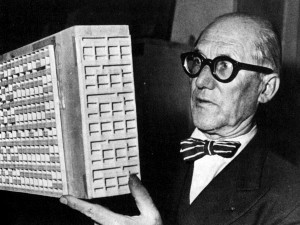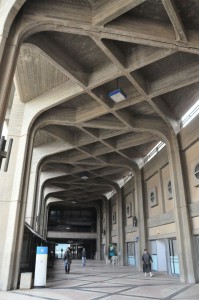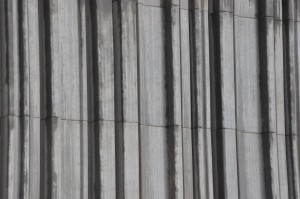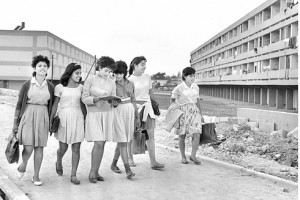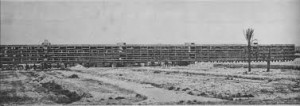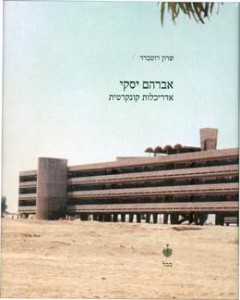French version:
Sillonnant depuis plusieurs heures les allées sans vraiment en connaître la raison, je décidais je hâter le pas en direction de ce qui semblait être une cage d’escalier. Je m’y engouffrais, et toujours dans la hâte commençait à grimper les hautes marches, deux par deux.
« Trente-six, trente-huit, quarante, quarante-deux…soixante-quatre,soixante-six, soixante-huit..quatre-vingt-deux! » m’écriai-je, le souffle haletant. J’étais arrivée au bout. Mais rien. Il n’y avait rien; rien d’autres que de nouvelles allées, semblables à celles que j’arpentais quelques minutes auparavant. Je m’asseyais, afin de reprendre mon souffle, suffoquant toujours de ces quatre-vingt-deux maudites marches que je venais de monter. En m’asseyant, je m’adossais contre la paroi murale et sentis un léger glissement. « Ce doit être mon imagination: je n’ai presque pas dormi et je ne sais guère à quand remonte mon dernier repas» me dis-je, en m’appuyant plus fortement encore. Mais cette fois-ci, la paroi eut un glissement soudain et cette fois-ci ce ne pouvait être mon imagination: je me retournai, et la paroi s’était ouverte sur un nouveau dédale de ruelles. « C’en est assez, de ces allées! » D’un bond, je me levais et passais le seuil de ce qui ressemblait fortement à un labyrinthe. Je me mis d’un mouvement frénétique à pousser les parois murales qui m’entouraient et sans m’en rendre compte je créais ce qui pouvait être associé à un repère un abri, une maison, ou toutefois quelque chose qui me servirait d’habitat. « Cela manque tout de même de couleurs, ces teintes grisâtres ne m’inspirent pas. » Il suffisait de le dire, et une lueur vint teinter l’enclos de couleurs que je ne saurais nommer. J’exaltais, et m’empressais de pousser à nouveau le mur qui me servait de sortie, dévalait à toute allure les allées à la recherche de quelqu’un avec qui je pourrais partager ma découverte. Personne à l’horizon, mais je continuais à explorer la cité avec engouement. « Hey! » m’écriai-je. C’est alors que j’aperçus quelqu’un: elle ne m’entendit pas, et semblait déambuler avec candeur tout en bousculant, abaissant, inclinant plus de parois que je ne pouvais en compter moi-même. Je restais béate, devant l’architecture qui se créait peu à peu sous mes yeux. Et je décidais de la rejoindre. « Ludens » me présentai-je. « Babylone » me dit-elle sans un regard tout en continuant gracieusement à articuler ses mouvements, créateurs d’une architecture que je ne saurais qualifier. Nous continuâmes sans un mot à assembler, élever, courber, soustraire, façonner pendant un temps qui me semblait ne durer que quelques secondes mais qui m‘aurait pris une éternité à décrire.
C’était comme si mon esprit s’était dissocié de mon corps, et que je pouvais me voir, près de Babylone, des structures suivant harmonieusement nos gesticulations jaillissant de part et d’autres de cette superstructure. Il me semblait participer à un tableau architectural, où le temps ne faisait pas raison et où nos envies seules motivaient notre initiative.
Quatre heures dix-huit. Suffocante et moite, je me réveillai d’un souffle haletant, me précipitai dans la salle de bain et m’aspergeai le visage d’eau, me contemplant dans le miroir. « Qu’est-ce qu’il t’arrive, Ludens? » me demandai-je dans un bégaiement. J’avais passé la soirée à écrire jusque tard mon roman, et m’étais réveillée au beau milieu de la nuit, avachie dans mes brouillons éparpillés sur mon bureau. Un sentiment étrange me transperçait: avais-je bien écrit cette histoire que je ne cessais de me répéter en boucle, ou n’avais-je que rêvé cette incroyable cité? Je me dirigeais à nouveau vers mon bureau, avançais ma main vers le tas de papier gisant sur le bois luisant dans l’obscurité. Je ne trouvais qu’une pile de papiers, griffonnés du mot Babylone.
Je m’asseyais une fois encore derrière mon bureau, saisis une feuille vierge et sans hésitation me mis à écrire cette histoire que je venais de rêver. « Sillonnant depuis plusieurs heures les allées sans vraiment en connaître la raison, je décidais je hâter le pas en direction de ce qui semblait être une cage d’escalier » étaient les premiers mots de mon roman que je nommais New Babylon.
English version:
Roaming for several hours across the aisles without having any clear the reason, I decided to hasten and go into the direction of what seemed to be is a staircase. I rushed into it, and still in a hurry began to climb the high steps, two at the same time. “Thirty-six, thirty-eight, forty, forty-two … sixty-four, sixty-six, sixty-eight … eighty-two! » I yelled, gasping. I had arrived at the end. But there was nothing: nothing but some more aisles, similar to those I had been striding across just a few minutes before. I sat down to get my breath back, still suffocating because of the eighty-two wretched steps I had just climbed. As I sat down, I leaned against the wall and felt a slight slip. “It must be my imagination: I’ve hardly slept and don’t even remember when was the last time I had food” I said filling dizzy, slouching against the wall. But this time, the wall suddenly clearly slipped and this time, that wasn’t my imagination: I turned around, and the wall opened on a new maze of aisles. « Enough! » In a single bound I jumped crossed the threshold of what looked like a labyrinth. I started pushing in a frenetic move the walls around me, and before I could even realize I’ve created a shelter, a house, or somehow something that could be a living place. « I’m still missing colors, though ». All I had to do was saying it and the walls started to slowly get tinted into colors I couldn’t name. I exalted, and hastened to push again the wall that seemed to be the exit, ran down the aisles searching for someone I could share my discovery with. Nobody was around, but I continued to explore the city with enthusiasm. « Hey! » I yelled, stopping my race. She didn’t hear me, and seemed to move with candor while jostling, lowering, tilting more walls than I could even count. I remained blissful, in front of the architecture which was slowly being created under my eyes. And I decided to join her. “Ludens,” I introduced myself. “Babylon,” she said without a glance, continuing gracefully to articulate her movements, creating this architecture any word couldn’t invent. We continued without a word to assemble, raise, bend, subtract, shape for a while, that seemed to last only a few seconds but that would have taken me an eternity to describe.
It was like my mind had been dissociated from my body, and I could see myself near Babylon, the structures following harmoniously our gestures springing from both sides of this hyper structure. It like participating to an architectural painting, where time wasn’t serving any purpose and our desires alone motivated this initiative.
Eighteen past four. Suffocating and clammy, I woke up gasping, rushed into the bathroom and sprayed my face with some water, contemplating myself in the mirror. “What’s the matter with you, Ludens? I asked myself in a stutter. I spent the whole evening working on writing on my novel, and had woken up in the middle of the night, slumped over my drafts scattered on my desk. A strange feeling was running through my body: have I written this story that keeps looping in my mind, or have I only dreamt this incredible city? I headed back to my desk, moving my hand toward the pile of paper lying on the wood glowing in the darkness. I had only found a pile of papers, scribbled down with the word Babylon.
I sat down once more behind my desk, grabbed a blank sheet of paper, and without hesitation began to write the story I had just dreamed of. “Roaming for several hours across the aisles without having any clear the reason, I decided to hasten and go into the direction of what seemed to be is a staircase” were the first words of my novel that I named New Babylon.
Spatiovore,1958 / Constant
Astonishing, humble yet clever form, presented in a corner of the basement of Stedelijk museum, behind a translucent display case with a black background, its shape appears to be like two convex lenses of a thick and rigid perspex, half-opened almost like a shell; containing a fragile installations of metal shafts, of which stands out a thinner layer of orange perspex; the whole forming like a complex machinery lying on a wooden base.
I lingered over it for quite a while first because I didn’t, couldn’t understand it at first sight. I just found it beautifully standing there, laying inert.
It appears as being paradoxical to me though: its whole shape, so geometrical and immobile because of this thick and stiff perspex seems at the same time setting in motion; its metal shafts seem to slowly get activated, rotating and could be like seeing a painting taking physical spatial shape and rise. Forming a whole thing where each fragment becomes complementary to perfect the machinery. I fully appreciate its size, neither excessive nor ridiculously small; I appreciate the interplay of lines; alternating between transparencies and opacities, its colors as being injected with a syringe into the space. But I still don’t get it.
Now I do. Constant has effortlessly been trying to assert and establish what reality could be with New Babylon 1, and I would like to salute his attempt of creating alternative life experiences, what he called situations. I could only merely explain his lifetime project consisting into megastructures where « the bourgeois shackles of work, family life, and civic responsibility would be discarded. The post-revolutionary individual would wander from one leisure environment to another in search of new sensations. Beholden to no one, he would sleep, eat, recreate, and procreate where and when he wanted. Self-fulfillment and self-satisfaction were Constant’s social goals. Deductive reasoning, goal-oriented production, the construction and betterment of a political community-all these were eschewed. » 2. In other words his city of future was placed under the guidance of playing, adventure, mobility, as well as all the conditions that facilitate the free creation of the own life of its inhabitants who would have at their disposal a large collection of material and tools to freely shape and reshape their own environment.
In a lecture given by Constant at Delft University, he summarized his retrospective thoughts about New Babylon as follows:‘… it is possible to form a fairly clear idea of an as yet uninhabited world. It is more difficult to populate this world with people who live so very differently from ourselves: we can neither dictate nor design their playful or inventive behavior in advance. We can only invoke our fantasy and switch from science to art. It was this insight that prompted me to stop work on the models and to attempt in paintings and drawings, however approximately, to create some New Babylonian life. This was as far as I could go. The project exists. It is safely stored away in a museum, waiting for more favorable times when it will once again arouse interest among future urban designers.’
1 – Wigley Marx in Constant’s New Babylon, The Hyper Architecture of Desire:
« the conception of the city and its effects is based on the autonomy of the single building, or on the interrelation of individuals in a social matrix of extreme functionalism, derived from one-way political thinking »
2- Wikipedia article: New Babylon, Constant Nieuwenhuys


