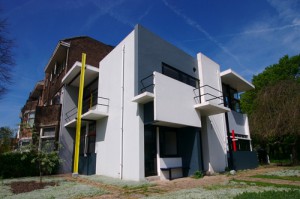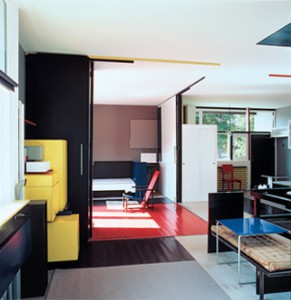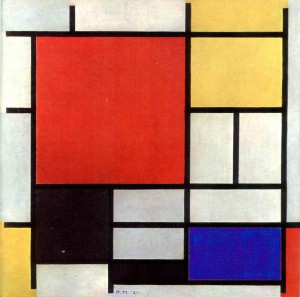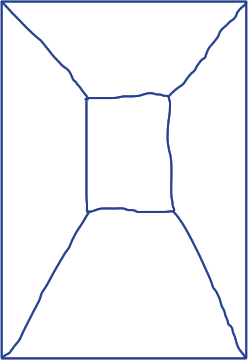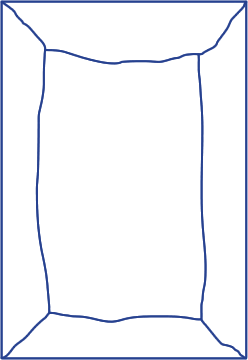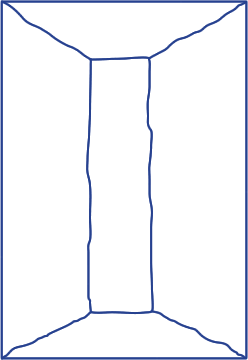Two years ago I was building a model of a chair. After I have stared in 50 minutes of a detail of two black straight lines at the chairs back, my friend asked me: ”Julia what is it about your lines? There is only a difference of one centimeter?” I didn´t know what my problem was, but I knew this centimeter was a critical part if my chair would communicate or not. When I visited Rietveld Schröder house I got reminded of the situation with my friend. Every centimeter of the house was dynamic. The Schröder house with its characteristic bright colors and construction touched me. I could relate to myself in the aesthetic expression, but what do I have in common with the way Rietveld was working with the Schröder House?
Mrs. Schröder let Gerrit Rietveld design a house for her and her children. Rietveld and Schröder worked with the original idea together but Rietveld decided about the color and form. Mrs. Schröder wanted to have the interior with an open space that was customized for her everyday activity. Rietveld created a house that combined this everyday life with a playfulness. The house is made like a coordinate system of flat surfaces and straight lines. He used geometry och mathematics as a tool and trusted his feeling when he created the form. Gerrit Rietveld could feel if a form was working or not. He was only using geometry and mathematics as a tool. He was thinking in three-dimensional terms and sketched in 3D. His first model was made of solid wood which gives character to the building. The second model was made of cardboard, glass and matchsticks which is different from clay that usually is used as model material.
He worked asymmetrical when he composed volume of the different surfaces. One rule he used was that the lines should not be perpendicular or parallel with each other. This is associated with his feeling of three-dimensional forms. He could feel when the planes have the right position.
He worked playful with the surfaces. When he was working with overlapping he always let one line continue in front or behind the other one. I believe that if a corner had been formed it had been a static expression. Some surfaces were slotted in the facade so it visually looks like they go into the wall. He built volume by letting the flat surfaces be slotted into each other. The Schröder House has multi intersections for the structure, but the main reason for that solution is aesthetic.
For Rietveld it was more important to create volume with space, then the material with which it is built. He said “The reality which architecture can create is space” (The work of G. Rietveld architect; Theodore M. Brown; A.W.Bruna & Zoon, 1958).
He was influenced by De Stijl’s paintings in the way he choose to paint details in bright red, blue and yellow. The facade was painted in white but with blocks of three different shades of grey to make the surfaces fold back into each other. He decide to have black lintels to make them reflect as little as possible and make them become one with the windows. From a light view the window’s reflect black and in that way he made a stronger connection with the interior and exterior space. The colors is important in my personal impression of the Schröder house. I like that he works with color at the same way as with a three-dimensional surface. He gave me the feeling that he was sculpturing more than painting when he arranged the color on the surfaces.
I got emotionally touched by the Rietveld Schröder House because Rietveld did not work with that house in a traditional way. He was feeling the forms. Just like me when I was working on my chair. I knew something was wrong. I am sure that Rietveld has been staring at a lot of angels and compared a 132 cm long beam with a 135 cm long one, when he was designing the Schröder house. Just like Rietveld I prefer to sketch three-dimensional and I´m thinking a lot about how different form relates to the space and to it self. I think Rietveld shows in the Schröder House that architecture can both work as an art aswell as a design object to which you can react and feel touched, but which is at the same time a functional home. That Rietveld used the elementary forms and had the ability to keep their independence in the new wholeness is what makes this house special to me.
