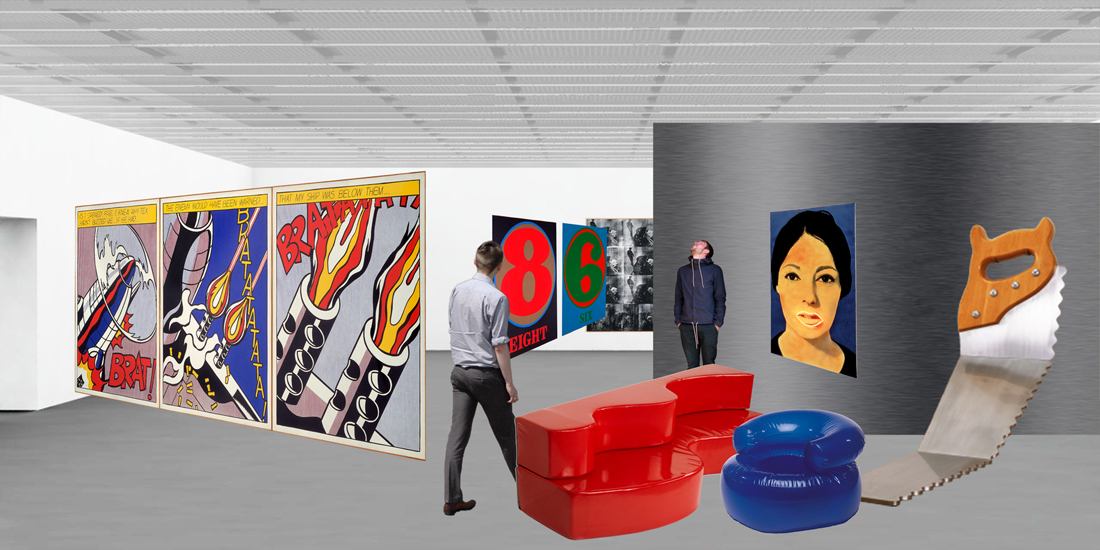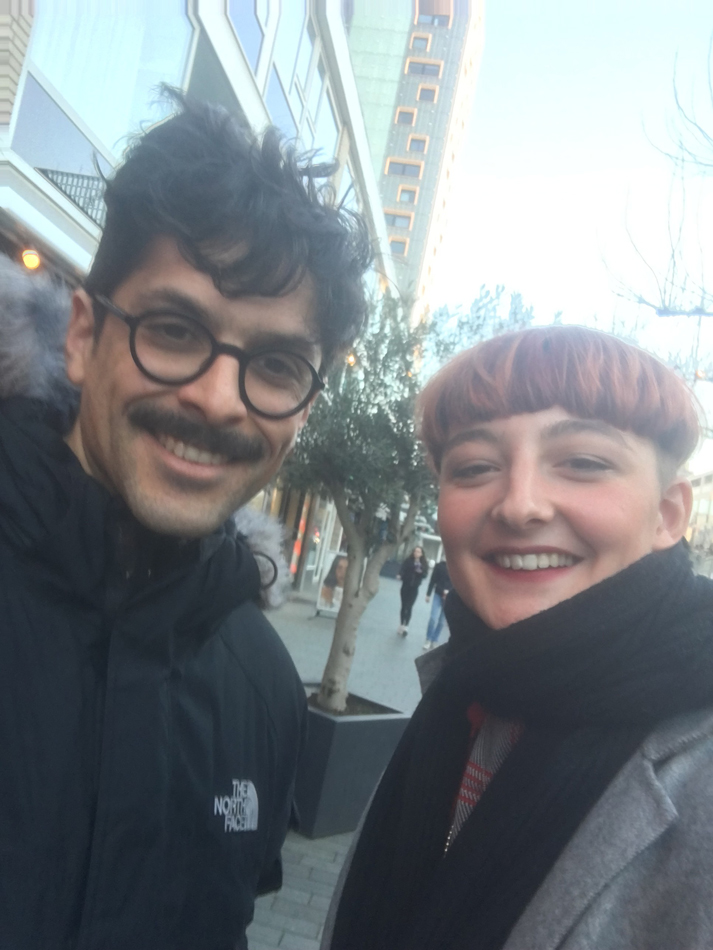A few weeks ago I had a really sensible idea. I would have a sit-down with one of architecture’s most progressive faces, ask my questions and occupy their precious time, all in the name of a little assignment. I sent this email out to some emails pulled from the internet:
“I know that Mr. Koolhaas and Mr.Martelli (as would be anyone at OMA reading this) must be supremely busy, what with a world filled with commitments, responsibilities and the occasional pause for breath, but I was hoping you could spare a few minutes to a young, art enthusiast with lofty expectations, and help me in contacting him.”
Several fumbling attempts at communications; email, Instagram, other emails; (and a flash sighting of him at a crowd at SM some weeks later): I had secured a meeting with Federico Martelli, a proper, nice lad, in Rotterdam the next day. That Sunday I was quite nervous, the interview seemed to have fallen through altogether and only materialised in the last 12 hours. Federico was scheduled to jet off somewhere exotic that day, and I had never conducted an interview. The anxiety gripped me, what to do? I got on a train before I knew where to go, cleared it up with Federico en route, and finally met him in person. I asked Federico Martelli if he was Italian, he said “No.”. Misleading names are a rare sign of genius. After formalities and inviting him to cake and coffee, we presumed to the interview.
Throughout, Federico would emphasise certain things that were of importance to him. Among them are some I would like to focus on: temporality, durability and that architecture makes up the foundation on which him and Rem Koolhaas designed Base °1 and °2.
Martelli explained me how He, Koolhaas and the Stedelijk curators approach the project since the beginning. The collections is recognised as one of the most important in Europe,
the walls are filled with the history of the Stedelijk’s past; more than a century of choices made by directors and curators. What has grown is a 90,000 piece archive to choose from, a supremely diverse catalogue of art reflecting the individuals who have shaped the museum’s existence. The new approach can properly adjust to this diversity as free-choice pathways do away with traditional ideas of how we are guided in our experience. It rids the audience of rooms that follow formulas, instead creates open mazes in which “each wall is a theme”. New meanings can be created by the visitor as two or more walls make relations. Clusters of relation can converge as themes relate to a multiplicity of closely placed others. To summarise: The collection is on display with purposively selected highlights and clusters created by the walls. Two or more walls implies spaces, so relations. These relations are not obligatory and the route around the space remain undetermined and personal.
Federico stresses this point, him and Rem are architects. They have designed and built “walls”, not free-standing art display cases, hangers or frames.
The walls are constructed to be solid, Federico and the team spent ages testing re-design to be durable and immutable. They are meant to look solid, some arch over unmoving, as free-standing extensions of the building’s skeleton. This perceived solidity for the audience is a reaction to a fragility in how artwork has been displayed in the past. Free-standing wall within museums, including ones used at the Stedelijk for decades, are seen as aesthetically temporary, provisional. They allow for flexible re-constructions for new exhibitions or for creative freedom in presentation. Bases °1 and °2 extend this trend of mobility and flexibility, yet attach a material solidity that optically asserts permanence. The new walls further allow for greater threshold of art to be displayed, being heavy enough to support differently weighted works. The team faced another challenge to its goal of perceived permanence in the bases’ lighting. Martelli tells of internal discussions with some offering critique of a lack of natural light, arguing that certain, special, artworks would suffer in a space without openings for natural light to filter through, thus being in constant exposure to artificial light. On the other hand, artificial lights if implemented smartly, were found to be able to highlight some works more efficiently, say a cold light that could expose a Mondrian’s vibrant colours. So while the base lacks the natural setting that windows and openings for light to filter through, it can control the direction of light completely thus maintaining the base in one state over time.
All that internal debate, discussions and the good amount of compromises the result of almost 2 years of work is clearly visible today inside Stedelijk.
At this point everything turns out to look like a confidential chat between friends in addition of some little secret funny stories that of course I am not gonna reveal and I will preserve together with the memories of my “official” first “serious interview” of my life
This experience teaches me how many factors are as important as the final result, how many things for the viewer are imperceptible in their individuality but essential to make the whole well balanced and produced by smart studied choices. I hope I successfully find out a bit more about this project and maybe answer to some of your questions…
stay tuned for the next one
Final Selfie with Mr. Martelli


