Exploring Valencia (Spain) as a prologue to Manifesta8, most students of the Basic Year visited "The City of Arts & Sciences" designed by Santiago Calatrava. As inhabitants of The Gerrit Rietveld Academie designed by, and named after Gerrit Rietveld himself, a comparison became inevitable. What follows are their comments and images.
[comment by Alexandra Karpilovski]
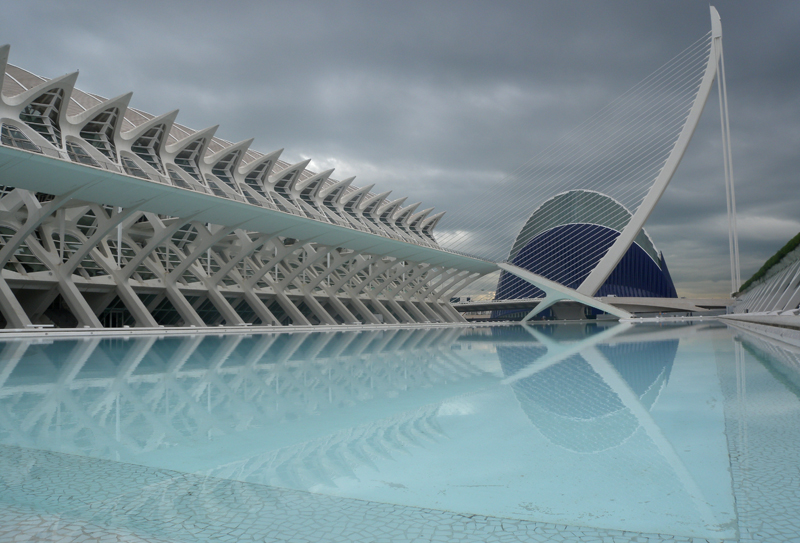
Calatrava feels like something not for you and not for me, but for someone whom we do not see. It makes me feel small, but also nothing.
It makes me think of a monument over the times that has passed, something sculptural and grand and made to impress but fails in that and becomes something static and untouchable. That a buildng that takes up so much space is mostly used to see and not to be touched.
The difference between Calatrava and Rietveld is like comparing two different worlds. For me Rietveld represents a calm structure, everything fits effortless and live in symbiosis with each other, the whole mind behind the building is put into place, on the exact spot where they should be, the body of the houses is on the inside, while Calatrava on the other hand just goes manic and drags different forms into space, just to make it look interesting.
Calatrava makes me feel that someone is trying to say something, but of course I don´t understand, it is to big for me.
[comment by Michael Hautmulle]
Both Calatrava and Rietveld are known for the details in their work, and it shows in both their work. The way in which they both apply it is very different however, where Rietveld has designed beautiful buildings, they are beautifull because of their practicality,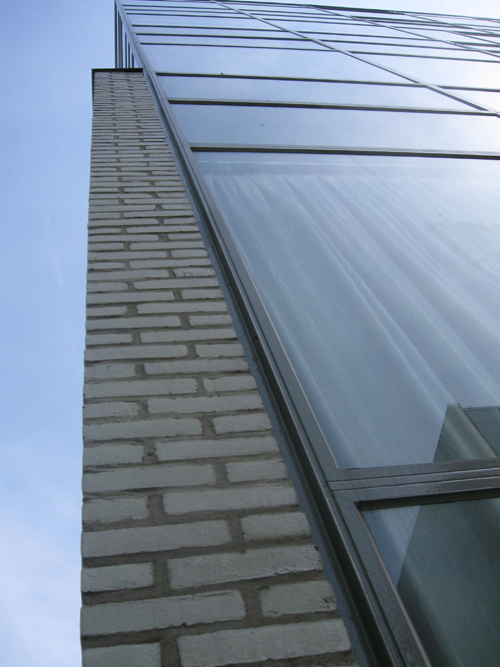 so that every detail
so that every detail is constructed to make the use of the building more clear and make the life and function of the occupant more clear. Calatrava has a very different approach, he uses details purely on an esthetic basis, his building may not be very practical, I do not say whether or not they are beautiful, that is an individual matter, 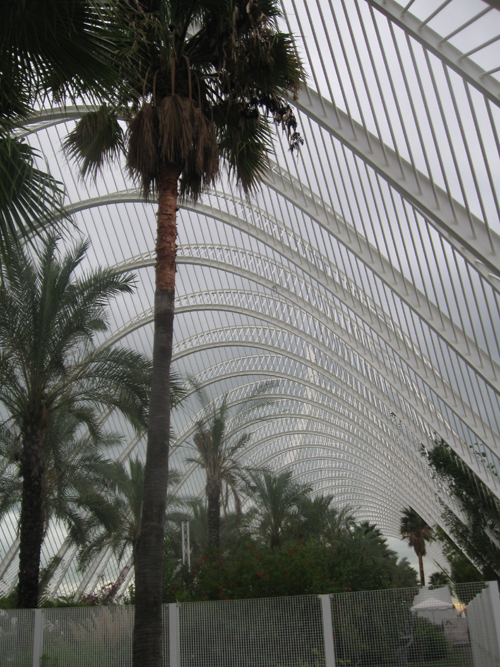
but every centimeter has been specifically designed to create the image that he desires. Again I do not wish to say much on the matter of esthetics, but I do believe that the most beautiful design is that which serves a purpose, not for idle beauty but as an object, or building, that fulfills its purpose well. That is the most beautiful of all.
[comment by Titia Hoogendoorn]
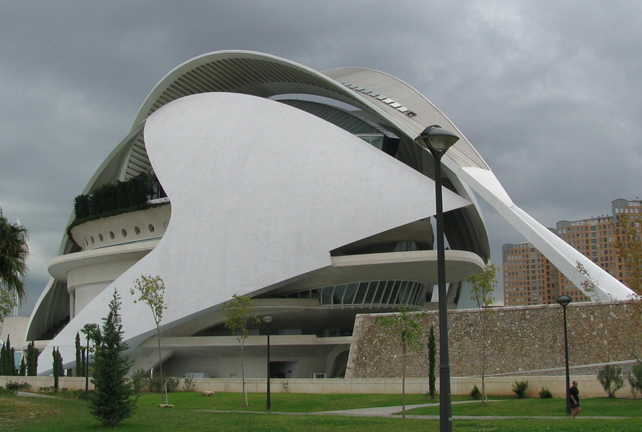
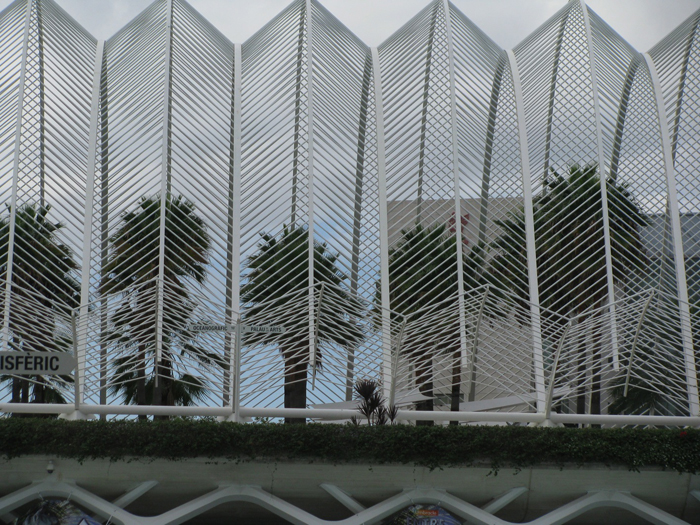

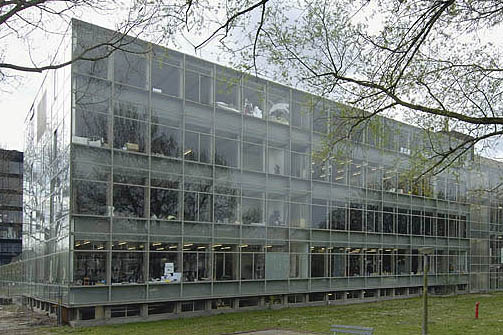

While Calatrava’s architecture could be seen as a sculpture and sometimes almost as decoration for the surroundings, Rietveld’s buildings are anti-decorative and more an expression of architecture. They both include the environment in their works. One by fitting in (Calatrava) and the other by adding (Rietveld). The shapes and colours of Calatrava's buildings are flowing along with nature (blue and white/sea and air) in comparison to Rietveld who devides space accentuated by primary colours. The architectonic skeleton of his buildings coincide with the construction while the skeletons of Calatrava seem an effort to make them visible on the outside.
[comment by Anna Kinderman]
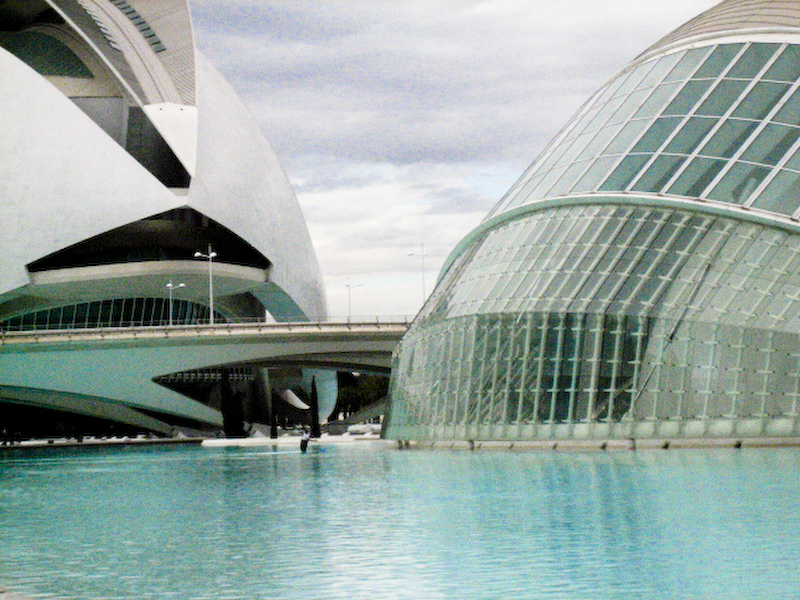
Inspired by organic beings Calatrava forms futuristic, abstract entities, which he covers with diverse details and additional figures. Many details are purely visual and omit practical ulterior motives. However, he is limiting to discreet colors like white, blue and azure. Inspirations: torso, bull ribs, foliage,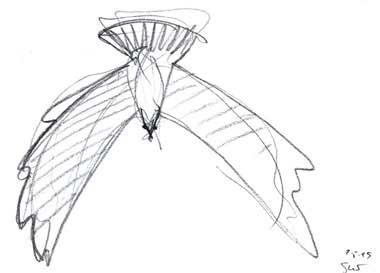
wings. His buildings are more like sculptures than functional buildings.
In contrast Rietveld is interested in function. He was inspired directly by the materials and dealt with the use of the building. With the reduction of coloring to the primary 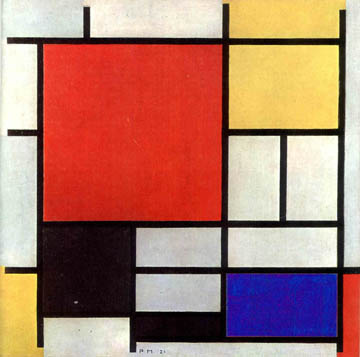
colors like red, yellow, blue, black and grey he wanted to emphasize the different layers/planes. His strict geometry and minimalistic tendency distinguishes him from Calatrava like black from white.
[comment by Lovie Peoples]
Rietveld and Calatrava are two totally different architectures to me, both in the way their buildings look and the feeling they mediate.
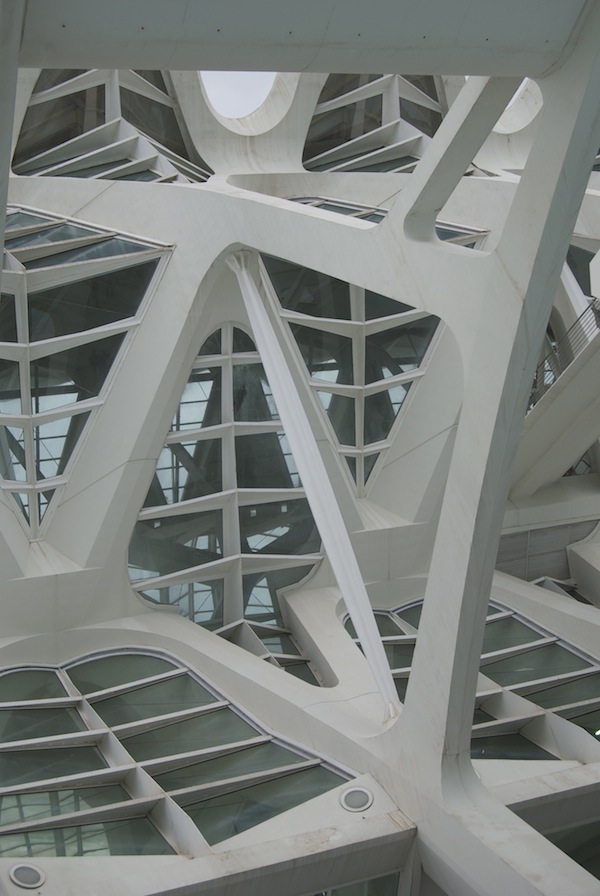
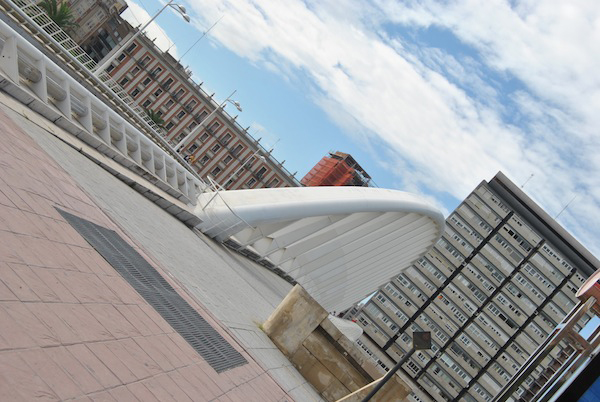
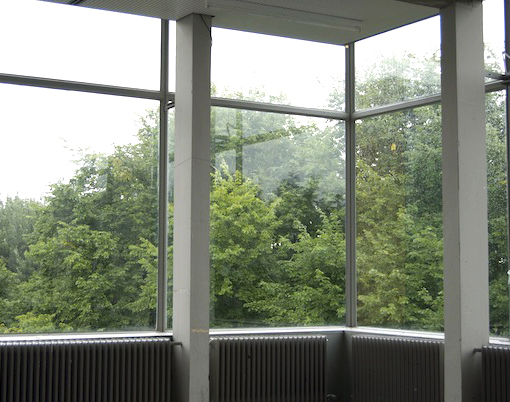
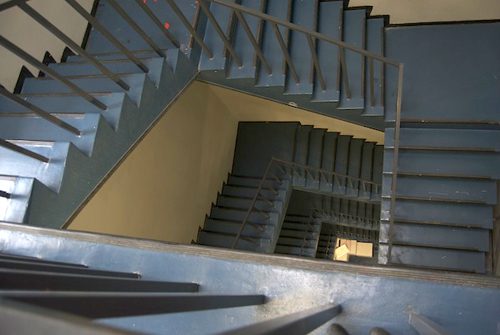
Calatravas buildings are like sculpture houses and bridges. Fixed artworks that was created to demonstrate what he wishes to show. His imaginations illustrated on the ground in a space. To me it doesn’t leave that much to my imagination you are in his world. Either you like it or you don’t.
Rietveld houses have an obvious presence, melting in to their environment instead of creating an environment totally in them self. Which makes them a part of it and lifts them up. They make a dialoged to the space around it and invite me to feel at ease with my own thoughts and feelings in them. A meeting point in what he has left as a building and the person in them. An open dialogue with the viewer.
[comment by Molnar Tamas]
The two architects represent opposite design philosophies and approaches to man and its created environment. While Rietveld takes man and its size as starting point and adjust details to this, Calatrava creates vast spaces and buildings to impress the viewer, making man’s size unimportant. The Spanish exaggerated “machosim” meets the cool and minimalist Dutch world. Experience vs. functionality.
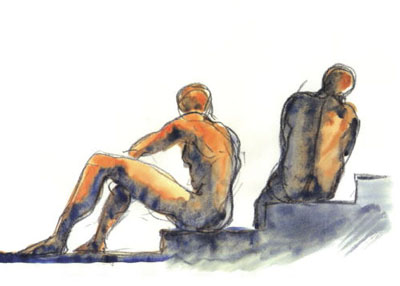

However, both of them are lacking in cosiness, Rietveld’s sharp edges and grey colours are rather cold and not welcoming. Calatrava uses the huge size of his buildings to alienate the spectators, making them feel being in a church or at some futuristic place. His typical white colour also contributes to the sacred, church-like sensation, where one should feel devotion and its own littleness. The usage of forms is also different. Rietveld introduces forms derived from the cube, the “box”, making and industrial and artificial look. Calatrava prefers the organic shapes, however, those are clearly computer generated “natural” forms put in order which finally results in the experience of an artificial environment just like in the case of Rietveld.
[comment by Pieter Tensen]
Calatrava designs buildings you can hardly call buildings. They are more like sculptures you can visit. This is something you really notice from the outside and is a major point where Calatrava confronts Rietveld in his designs. Rietveld cared about the outside of a building too, how it looks, but it appears obvious in that way.
In Rietveld’s buildings everything is build up out of 90 degrees corners. This was his main trademark. Natural shapes and the human body, on the other hand, inspires Calatrava. They have one major thing in comment. They both care a lot about details. Although the buildings they designed we’re big and impressive sometimes, the eye for detail is very specific for both.
[comment by Stefan Voets]
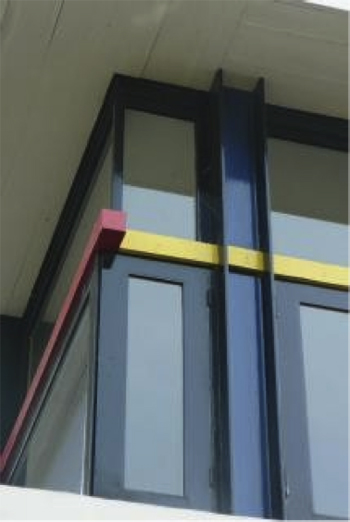
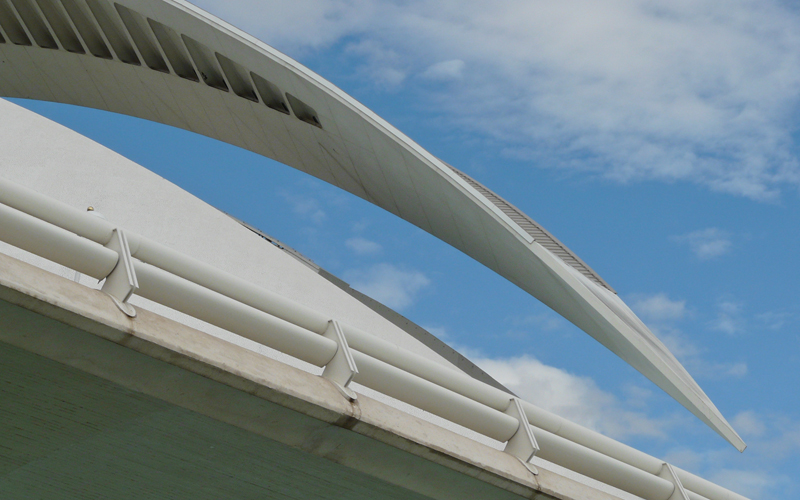
“Rietveld adored light and bright spaces without too much detail. This is why most of his buildings are made of primary colours and forms (squares, rectangles). According to Rietveld, a building has to be functional too (functionality is extremely present in his architecture). Calatrava’s work is differently shaped, because of the massive surfaces and the lesser subtility. The material is heavy-looking.”



































