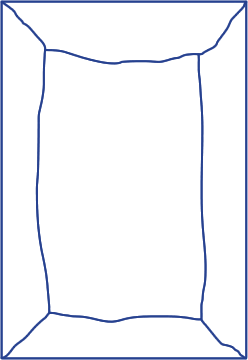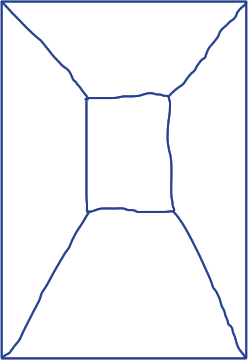After visiting “deBazel”, a monumental building in the center of Amsterdam holding the new city archieves, we became intrigued by the architectonic philosophies behind the construction of this colossal building. Build around 1923 it was soon called “the Temple” a common reference to its general shape. In actual fact that name was not so far from the original theosophical philosophy architect de Bazel used for the total design concept of this building. He saw not just each house, but each room as a reflection of the cosmos, every part of which must be in harmony with every other.“ (K.P.C. de Bazel – designer to the elite, written by Yvonne Brentjens). This reflects in the buildings structure aswell as the interior and artifact he designed for it. De Bazel
Enjoying a tour through the building, we started to become fascinated by the way this concept was connected to the original use as a bank office and the details in which the theosophic ideal –that everything grows from within (wall colors become lighter as they are farther from the center)– reflects the rigid bank’s hiearchy.
How does this reflects on our own living surroundings. What object represents a “centre” in our own house, who designed it and how do we reflect upon it. 21 students of the foundation Year’s F group try to answer these questions through the small postings you can read below:
more in ...... (posting 214)



