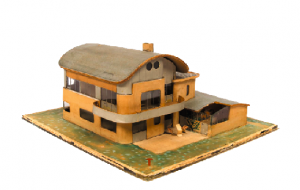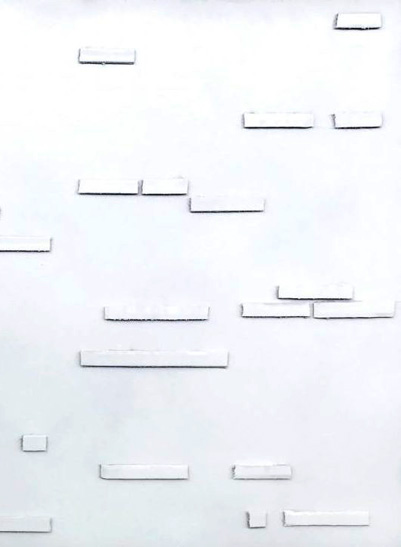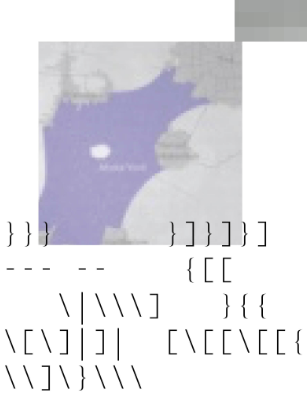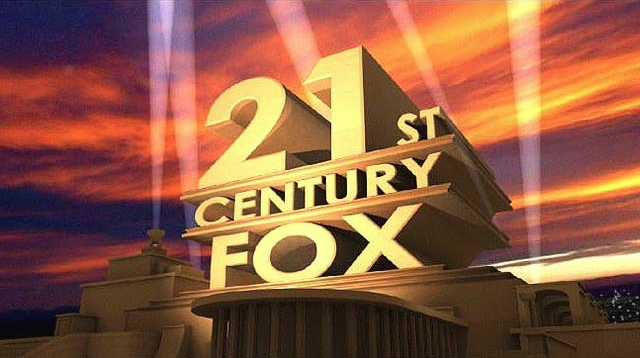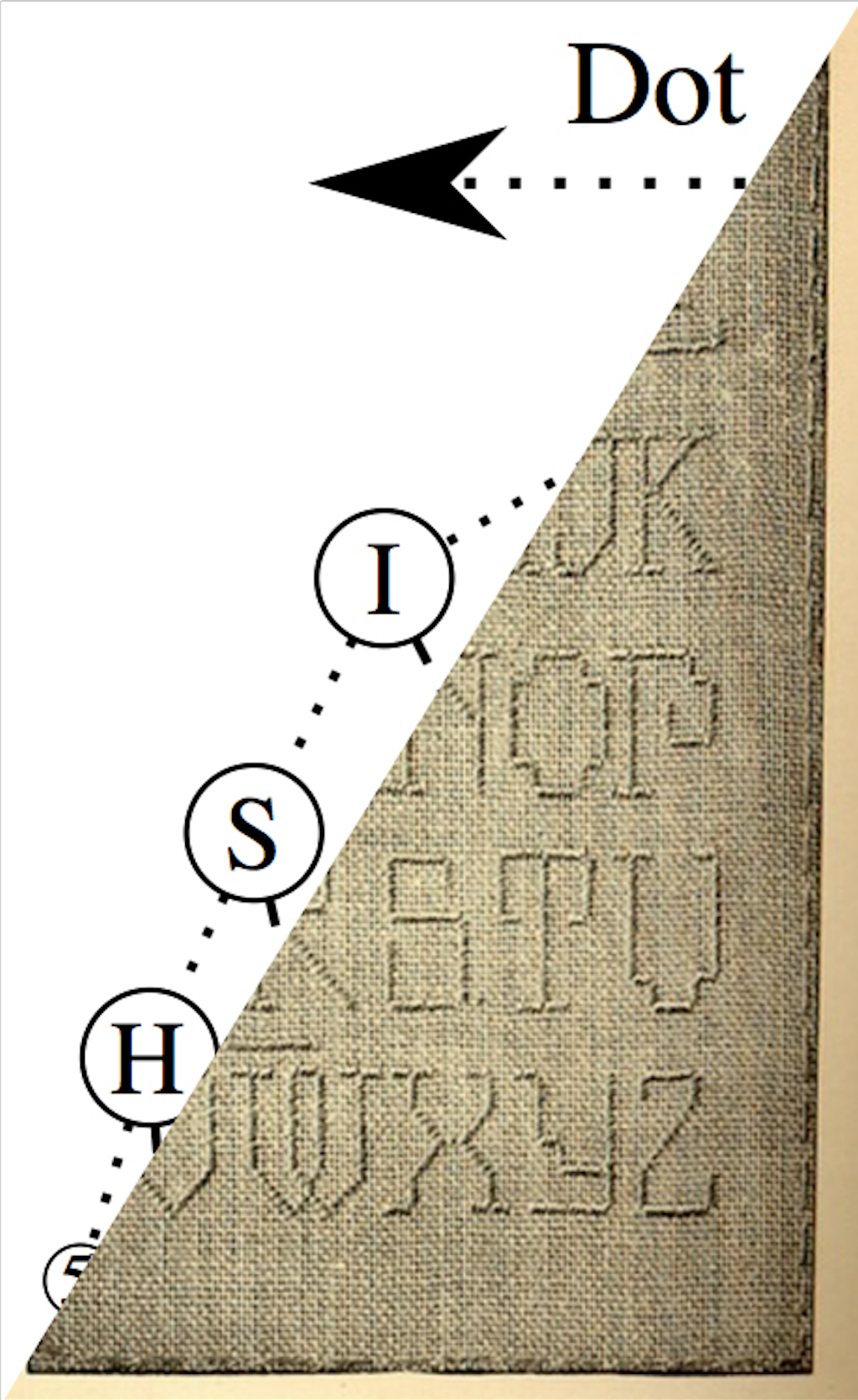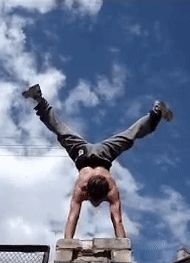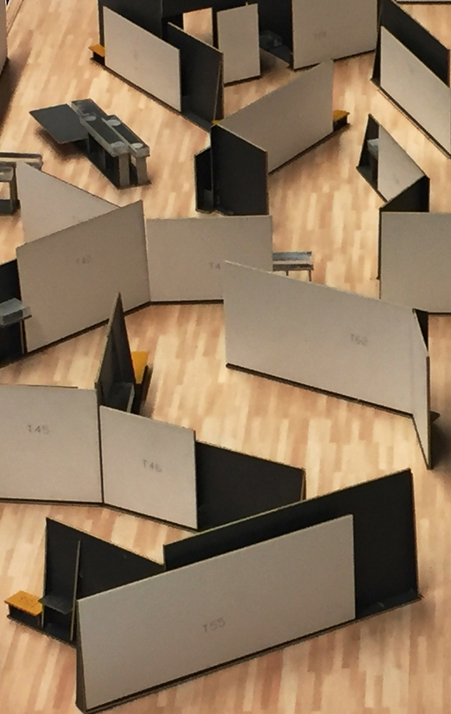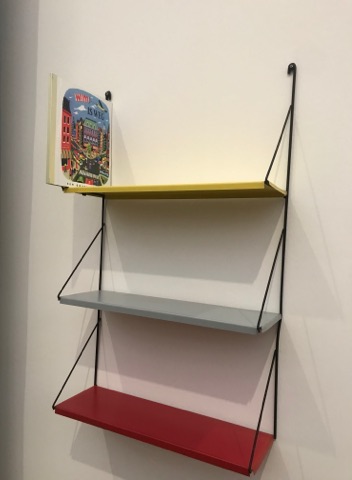[publication of graduation essay by Elisabeth Leersen 2012

In the following text we will dive into the notion of ignorance, in order to see what this could mean for the marginal areas of design. Hence the question Why can’t I use my ignorance? This is a question I will try to resolve, by walking past different subjects. Exploring the unknown, by shifting context.
First we will conclude what ignorance means: what it means in society, and what it means for me, personally. Next we will develop questions; in order to see how ignorance relates to the primitive, and we will see how the notion of anthropology has a say in this matter.
All we learned, I will transform into an abstract notion, which may help us to link my questions directly to my own practice and my own desires. And so, in the end we will deal with storytelling, truth, flickering perspectives, and finally a way in which ignorance has found it’s place within my design process.

You must wonder, Why ignorance? This is a question I ask myself regularly.
Inside of me lies a desire to call a bluff from time to time, which I guess goes for everyone.
In order to see what would happen if I were to invent a certain knowledge, and thus would put my ignorance to a different use. How far could I take someone along in this dreamed-up universe? And, why am I attracted to this invented ignorance? These are all questions we will deal with. Some we will answer, some we will not. I invite you to take this journey with me, and see where ignorance might take us.

“There are different ways of looking out, of looking for new perspectives. Perhaps my fascination with the ancient explorers and their narrations lies not so much in narrative, but lies in their approach. It does not interest me to revisit their voyages, but to commence my own. To adopt their naive, primitive, and subjective way of seeing the world, in the new encounters they made. Making many assumptions on the way, and never finding the entire truth; or any truth for that matter.
This narrative of transition, it is a fictive journey. Finding yourself opposite an unknown phenomenon, as in the explorers’ journals: the multitude, yet incompleteness. Many truths, many ideas, and much more assumptions. Diving into different disciplines, using them all; perhaps taking pieces that were not meant for me. I’m not looking for the strength of singularities; but for humble pluralities.”
 Download thesis by Elisabeth Leersen:
Download thesis by Elisabeth Leersen:
[images by August Sander /Claude Levi Strauss /Galon & Gajek]
from the jury rapport: Elisabeth Leersen from the Textile Department provided the jury with a beautifully designed thesis that was also content wise very interesting. In her thesis Elisabeth researches how ignorance can be made productive. She takes herself as a starting point and arrives at original and lively references from different disciplines and gives her own creative examples. It is a search that ends up again at Elisabeth Leersen herself. At this point the thesis would require a little more self-reflection and more precise use of language, but the thesis remains one of the best.
 Marie De Bruyn makes monumental objects out of hand blown glass alongside video work and wooden constructions resulting in hybrid installations. Apart from the making process she is interested in integrating objects in a specific setting, creating atmospheres where the viewer can engage in a physical relation towards the objects and their surrounding space. Similar to Brancusi’s sculptural permutations – arranging and re-arranging the space in between his sculptures – the placing of an object is as important as the object itself.
Marie De Bruyn makes monumental objects out of hand blown glass alongside video work and wooden constructions resulting in hybrid installations. Apart from the making process she is interested in integrating objects in a specific setting, creating atmospheres where the viewer can engage in a physical relation towards the objects and their surrounding space. Similar to Brancusi’s sculptural permutations – arranging and re-arranging the space in between his sculptures – the placing of an object is as important as the object itself. between the perception of inner and outer. ‘How do we deal with our (surrounding) space? How do we position ourselves towards ourselves, the people around us, and the objects taking place in a given situation?’ The theses then discusses the function of the surrounding in the work of Dan Graham and those of body and space in the work of Richard Serra
between the perception of inner and outer. ‘How do we deal with our (surrounding) space? How do we position ourselves towards ourselves, the people around us, and the objects taking place in a given situation?’ The theses then discusses the function of the surrounding in the work of Dan Graham and those of body and space in the work of Richard Serra![]()













