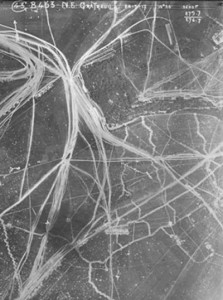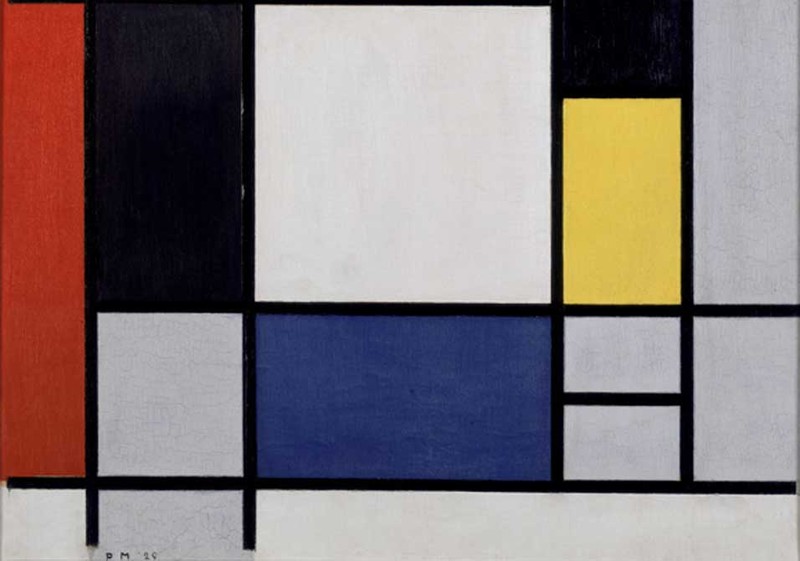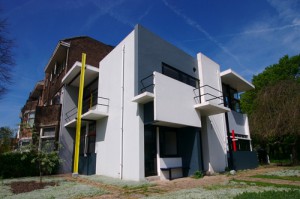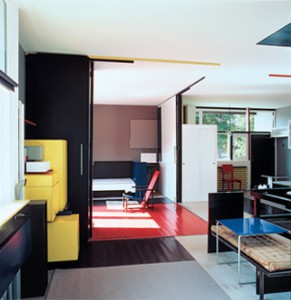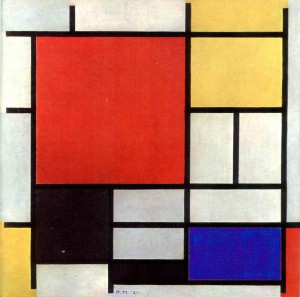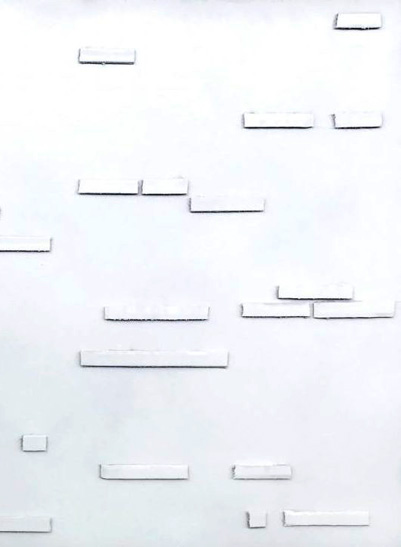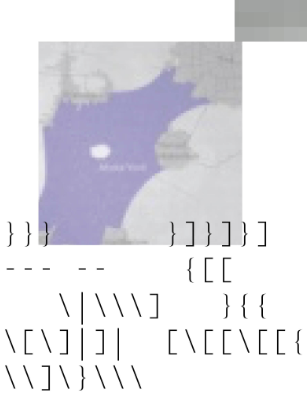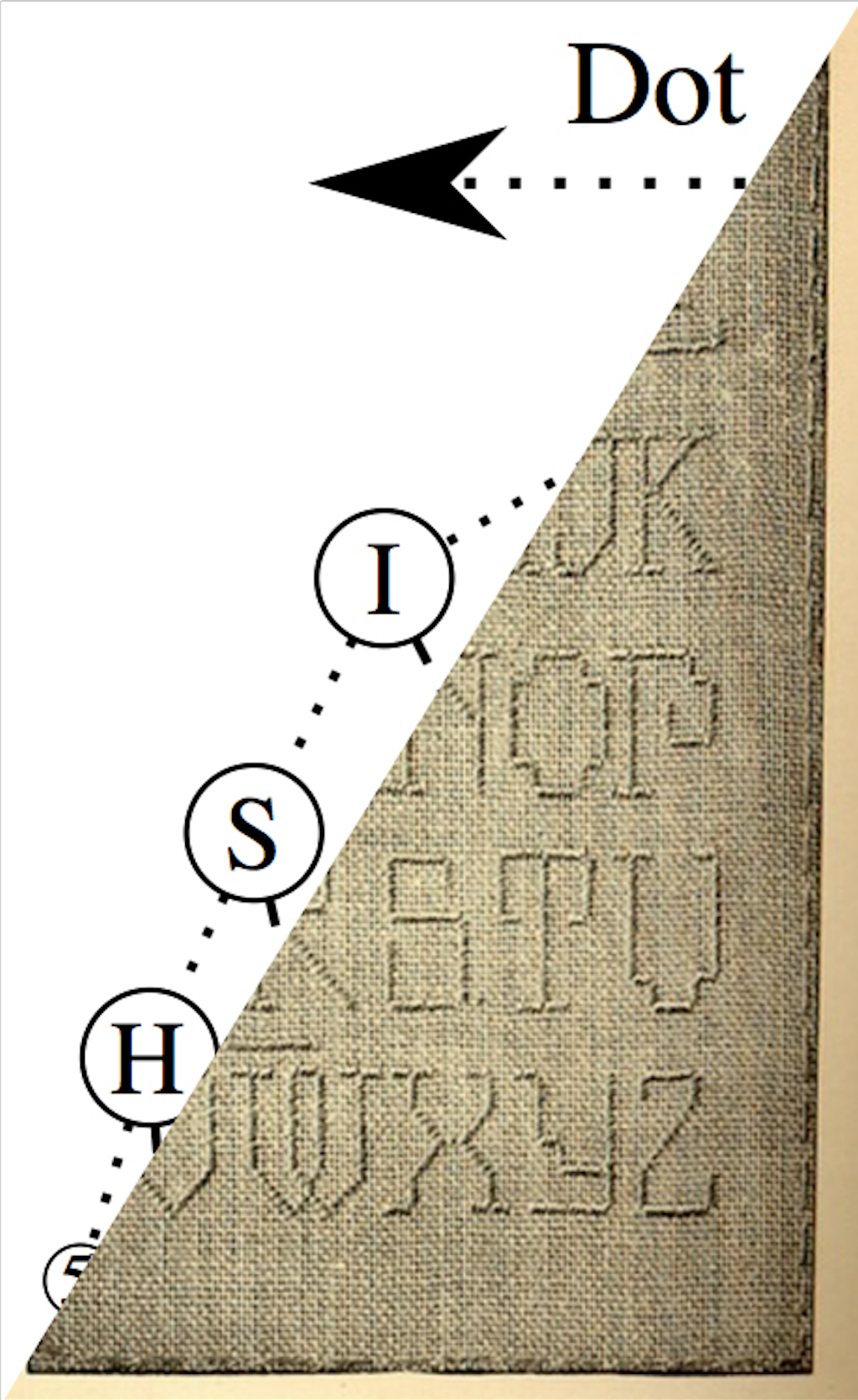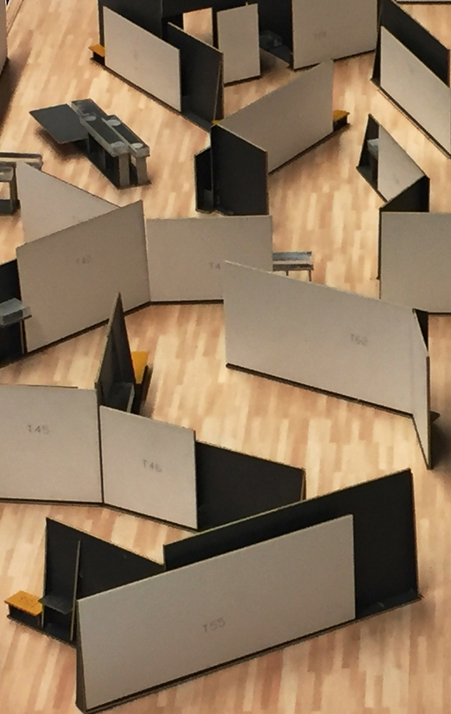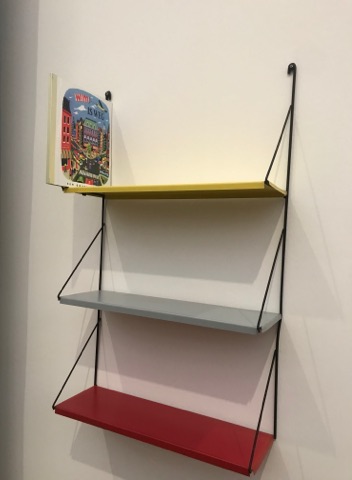
Ludwig Mies van der Rohe (March 27, 1886 – August 17, 1969) is considered as one of the most influential German architects of the 20th century. Most of his work was in the design and construction of commercial and industrial buildings. From his work on the German Pavilion in Barcelona to the Tugendhat House in Brno, the Seagram Building in New York to the Farnsworth House in Illinois. Van der Rohe defined an architectural vocabulary for the modern world in the terms that are clear and honest. Mies’ modernist thinking was influenced by many of the design and art movements of the day. In particular, the layering of functional sub-spaces within an overall space and the distinct articulation of parts as expressed by Gerrit Rietveld appealed to Mies.
The Farnsworth House, one of three designed by Mies van der Rohe “Wohnhäuser (dwelling house)” is in Chicago, USA. The basic idea in designing this window house was a philosophy of “less is more.”
The interior shows its transparent environment. It was all traditional – waived space-defining elements, such as separate rooms, doors, paintings on the wall, etc… It is named after Dr. Edith Farnsworth, in 1946 when Van der Rohe gave them the order to design a weekend house.
Generaly:
The Farnsworth House creates an universal transparency, which enables it to embrace the nature in its wholeness. At the same time the buildings owner called it a “Transparency as like a x-ray” in which the only privacy can be found in the intimate nucleus (bathroom). Almost seamlessly, the daylight brings all of his reflections of nature into the interior of the living space, but the days will return to the night, so one can feel at one with the surrounding environment. He is forced to a “transparent” way of life, unlike the similar designs of Richard Neutra, Phillip Johnson and Albert Frey, in which there is an abundance of materials, never solely glass. The only thing preventing the light entering the house is the silk curtain, which gives the illusion of a luminous crystal at night.

The glass construction enables one swell and fall loose transfer. A conservatory outside, level with the living area, and another little terrace further in, and the overhang of the roof and floor plate, give the feeling of a floating house. The design, based on a strict grid, contrasts the organic forms of nature. The building is decorated in very neutral colors, a white steel structure, with pure silk curtains, the limestone floor lets the colors of nature come into play. The main idea behind the building was to make the building appear inferior to the natural surroundings.
Construction:
The construction is based on a self-supporting steel frame, where the level design is laid out and the relevant horizontal components are raising the ground level by 1.58m.The majority of the facade is glazed, fixed and fastened to the supporting I-beams over the angle. Nowadays single glazing is no longer deemed sufficient enough for insulation. The building is able to use the condensed water for heating. Nevertheless, it serves as a prototype for many facades which are in use today. Single space-defining element is the closed-off area, which includes a kitchen, two bathrooms, a technical side room and a fireplace. From this core zone extends a wall to ceiling, which includes the installation of pipes. The other wall has been stressed in so its non-structural function does not touch each ceiling. The space is divided into four sections by using spatially varying quality.
All of Mies van der Rohe’s furniture is now made according to his designs and specifications. He uses the same materials he used in his architecture; steel and glass. They still work by his mottos: “God is in the details” and “Less is more”. In perfect balance of proportion, function and detail lies timeless natural beauty.

Barcelona Chair No. 7 – reflective finish • No. 8 – mirror finish
Source list:
http://nl.wikipedia.org/wiki/Ludwig_Mies_van_der_Rohe
http://www.furnituredesign24.com/gerrit-rietveld.aspx
http://www.knoll.com/products/downloads/MiesBrochure.pdf
http://www.dhm.de/lemo/html/biografien/MiesvanderRoheLudwig/index.html
pictures:
http://www.google.nl/
http://www.google.de/











